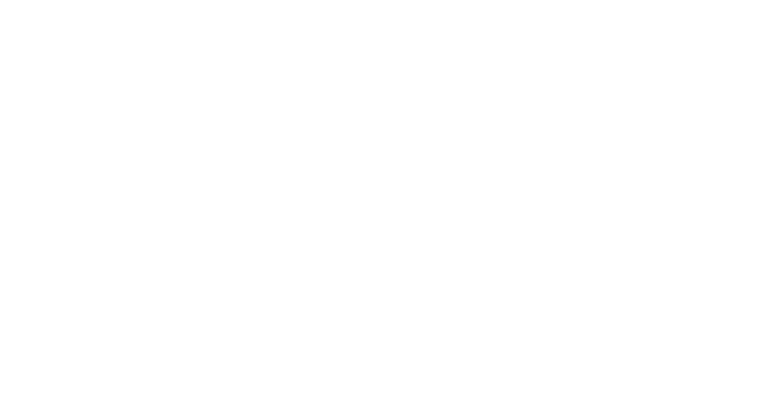


Sold
Listing Courtesy of:  Northwest MLS / Windermere Real Estate East, Inc. / Susan T. Jones and Windermere Real Estate/East
Northwest MLS / Windermere Real Estate East, Inc. / Susan T. Jones and Windermere Real Estate/East
 Northwest MLS / Windermere Real Estate East, Inc. / Susan T. Jones and Windermere Real Estate/East
Northwest MLS / Windermere Real Estate East, Inc. / Susan T. Jones and Windermere Real Estate/East 32762 NE 52nd St Carnation, WA 98014
Sold on 09/21/2021
$1,080,000 (USD)
MLS #:
1826114
1826114
Taxes
$8,544(2021)
$8,544(2021)
Lot Size
7,731 SQFT
7,731 SQFT
Type
Single-Family Home
Single-Family Home
Year Built
2017
2017
Style
2 Story
2 Story
Views
Territorial
Territorial
School District
Riverview
Riverview
County
King County
King County
Community
Downtown Carnation
Downtown Carnation
Listed By
Susan T. Jones, Windermere Real Estate East, Inc.
Bought with
Katlin Lee, Windermere Real Estate/East
Katlin Lee, Windermere Real Estate/East
Source
Northwest MLS as distributed by MLS Grid
Last checked Dec 26 2025 at 5:55 AM GMT+0000
Northwest MLS as distributed by MLS Grid
Last checked Dec 26 2025 at 5:55 AM GMT+0000
Bathroom Details
- Full Bathrooms: 3
- Half Bathroom: 1
Interior Features
- Bath Off Master
- Ceiling Fan(s)
- Dining Room
- High Tech Cabling
- Vaulted Ceilings
- Walk-In Closet
- Dishwasher
- Garbage Disposal
- Microwave
- Range/Oven
- 2nd Master Br
- Walk In Pantry
- Double Oven
- Dbl Pane/Storm Windw
- Loft
Kitchen
- Main
Subdivision
- The Estates At Sno. Valley Trail
Lot Information
- Paved Street
Property Features
- Cable Tv
- Deck
- Fenced-Fully
- Outbuildings
- Sprinkler System
- High Speed Internet
- Fireplace: 1
- Foundation: Poured Concrete
Heating and Cooling
- Forced Air
- 90%+ High Efficiency
- Tankless Water Heater
- Central A/C
Homeowners Association Information
- Dues: $65/Monthly
Flooring
- Ceramic Tile
- Wall to Wall Carpet
- Engineered Hardwood
Exterior Features
- Stone
- Cement Planked
- Roof: Composition
Utility Information
- Utilities: Public
- Sewer: Sewer Connected
- Energy: Electric, Natural Gas
School Information
- Elementary School: Carnation Elem
- Middle School: Tolt Mid
- High School: Cedarcrest High
Garage
- Garage-Attached
Listing Price History
Date
Event
Price
% Change
$ (+/-)
Aug 18, 2021
Listed
$1,125,000
-
-
Additional Listing Info
- Buyer Brokerage Compensation: 3
Buyer's Brokerage Compensation not binding unless confirmed by separate agreement among applicable parties.
Disclaimer: Based on information submitted to the MLS GRID as of 12/25/25 21:55. All data is obtained from various sources and may not have been verified by Windermere Real Estate Services Company, Inc. or MLS GRID. Supplied Open House Information is subject to change without notice. All information should be independently reviewed and verified for accuracy. Properties may or may not be listed by the office/agent presenting the information.





Description