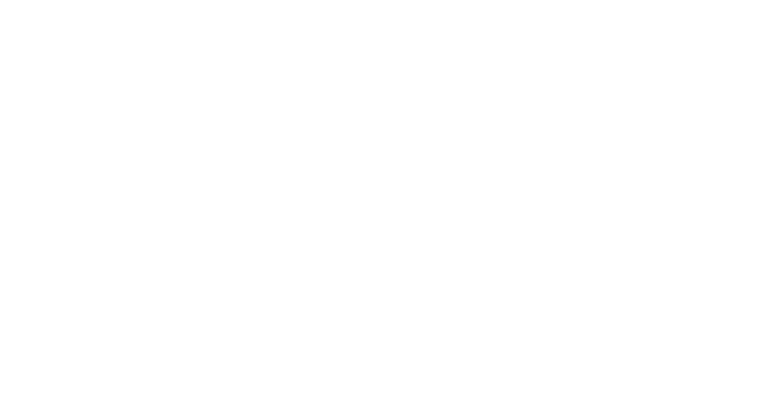


Sold
Listing Courtesy of:  Northwest MLS / The Irwin Group and Windermere Real Estate/East
Northwest MLS / The Irwin Group and Windermere Real Estate/East
 Northwest MLS / The Irwin Group and Windermere Real Estate/East
Northwest MLS / The Irwin Group and Windermere Real Estate/East 26606 NE Anderson Street Duvall, WA 98019
Sold on 10/15/2015
$424,950 (USD)
MLS #:
832733
832733
Taxes
$4,950(2015)
$4,950(2015)
Lot Size
6,310 SQFT
6,310 SQFT
Type
Single-Family Home
Single-Family Home
Building Name
Cherry Hill Vista
Cherry Hill Vista
Year Built
2008
2008
Style
2 Story
2 Story
Views
Territorial
Territorial
School District
Riverview
Riverview
County
King Co.
King Co.
Community
Duvall In Town
Duvall In Town
Listed By
Christi Irwin, The Irwin Group
Bought with
Susan T. Jones, Windermere Real Estate/East
Susan T. Jones, Windermere Real Estate/East
Source
Northwest MLS as distributed by MLS Grid
Last checked Dec 26 2025 at 8:32 AM GMT+0000
Northwest MLS as distributed by MLS Grid
Last checked Dec 26 2025 at 8:32 AM GMT+0000
Bathroom Details
- Full Bathrooms: 2
- 3/4 Bathroom: 1
Interior Features
- Dining Room
- High Tech Cabling
- Hardwood
- Fireplace
- Loft
- Ceramic Tile
- Laminate
- Double Pane/Storm Window
- Water Heater
- Bath Off Primary
Subdivision
- Duvall In Town
Lot Information
- Curbs
- Sidewalk
Property Features
- Cable Tv
- Deck
- Gas Available
- Patio
- High Speed Internet
- Fireplace: 1
- Fireplace: Gas
- Foundation: Poured Concrete
Homeowners Association Information
- Dues: $12
Flooring
- Ceramic Tile
- Hardwood
- Vinyl
- Carpet
- Laminate
Exterior Features
- Cement/Concrete
- Stone
- Wood
- Roof: Composition
Utility Information
- Utilities: Sewer Connected, Electricity Available, Cable Connected, High Speed Internet, Natural Gas Available, Natural Gas Connected
- Sewer: Sewer Connected
- Fuel: Electric, Natural Gas
School Information
- Elementary School: Cherry Vly Elem
- Middle School: Tolt Mid
- High School: Cedarcrest High
Stories
- 2
Living Area
- 2,180 sqft
Listing Price History
Date
Event
Price
% Change
$ (+/-)
Aug 24, 2015
Price Changed
$424,950
-2%
-$10,000
Aug 14, 2015
Listed
$434,950
-
-
Additional Listing Info
- Buyer Brokerage Compensation: 3%
Buyer's Brokerage Compensation not binding unless confirmed by separate agreement among applicable parties.
Disclaimer: Based on information submitted to the MLS GRID as of 12/26/25 00:32. All data is obtained from various sources and may not have been verified by Windermere Real Estate Services Company, Inc. or MLS GRID. Supplied Open House Information is subject to change without notice. All information should be independently reviewed and verified for accuracy. Properties may or may not be listed by the office/agent presenting the information.






Description