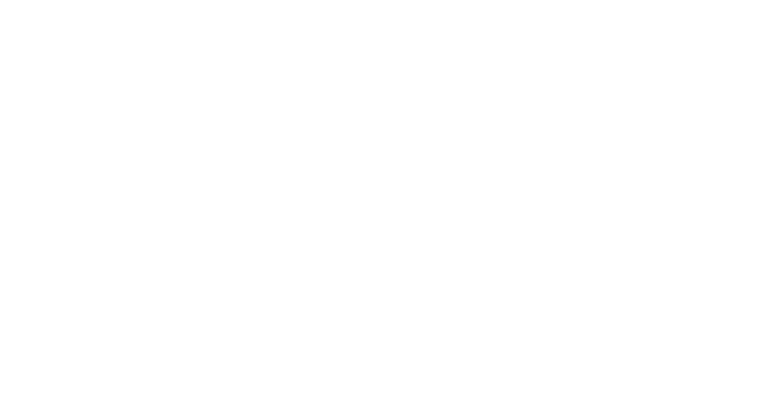


Sold
Listing Courtesy of:  Northwest MLS / Windermere Real Estate East, Inc. / Susan T. Jones and eXp Realty / Windermere Real Estate / East, Inc. / Alicia Jones
Northwest MLS / Windermere Real Estate East, Inc. / Susan T. Jones and eXp Realty / Windermere Real Estate / East, Inc. / Alicia Jones
 Northwest MLS / Windermere Real Estate East, Inc. / Susan T. Jones and eXp Realty / Windermere Real Estate / East, Inc. / Alicia Jones
Northwest MLS / Windermere Real Estate East, Inc. / Susan T. Jones and eXp Realty / Windermere Real Estate / East, Inc. / Alicia Jones 12304 NE 62nd St Kirkland, WA 98033
Sold on 05/09/2024
$2,500,000 (USD)
MLS #:
2218419
2218419
Taxes
$12,848(2024)
$12,848(2024)
Lot Size
0.39 acres
0.39 acres
Type
Single-Family Home
Single-Family Home
Building Name
Bridle Trails
Bridle Trails
Year Built
1961
1961
Style
1 Story
1 Story
Views
Territorial
Territorial
School District
Lake Washington
Lake Washington
County
King County
King County
Community
Bridle Trails
Bridle Trails
Listed By
Susan T. Jones, Windermere Real Estate East, Inc.
Alicia Jones, Windermere Real Estate / East, Inc.
Alicia Jones, Windermere Real Estate / East, Inc.
Bought with
Helena Chen, eXp Realty
Helena Chen, eXp Realty
Source
Northwest MLS as distributed by MLS Grid
Last checked Jan 7 2026 at 8:58 PM GMT+0000
Northwest MLS as distributed by MLS Grid
Last checked Jan 7 2026 at 8:58 PM GMT+0000
Bathroom Details
- Full Bathroom: 1
- 3/4 Bathrooms: 2
Interior Features
- Dining Room
- High Tech Cabling
- Wired for Generator
- Disposal
- Fireplace
- Double Pane/Storm Window
- Bath Off Primary
- Skylight(s)
- Vaulted Ceiling(s)
- Ceramic Tile
- Water Heater
- Walk-In Closet(s)
- Security System
- Walk-In Pantry
- Dishwasher(s)
- Microwave(s)
- Refrigerator(s)
- Stove(s)/Range(s)
Subdivision
- Bridle Trails
Lot Information
- Corner Lot
- Paved
Property Features
- Athletic Court
- Fenced-Fully
- Patio
- Sprinkler System
- Irrigation
- Outbuildings
- Cable Tv
- High Speed Internet
- Fireplace: Gas
- Fireplace: 1
- Foundation: Poured Concrete
Heating and Cooling
- Forced Air
- Tankless Water Heater
Flooring
- Ceramic Tile
- Engineered Hardwood
Exterior Features
- Brick
- Wood
- Roof: Composition
Utility Information
- Sewer: Sewer Connected
- Fuel: Electric, Natural Gas
School Information
- Elementary School: Franklin Elem
- Middle School: Rose Hill Middle
- High School: Lake Wash High
Parking
- Attached Garage
- Off Street
Stories
- 1
Living Area
- 2,680 sqft
Listing Price History
Date
Event
Price
% Change
$ (+/-)
Apr 04, 2024
Listed
$2,498,000
-
-
Additional Listing Info
- Buyer Brokerage Compensation: 2.5
Buyer's Brokerage Compensation not binding unless confirmed by separate agreement among applicable parties.
Disclaimer: Based on information submitted to the MLS GRID as of 1/7/26 12:58. All data is obtained from various sources and may not have been verified by Windermere Real Estate Services Company, Inc. or MLS GRID. Supplied Open House Information is subject to change without notice. All information should be independently reviewed and verified for accuracy. Properties may or may not be listed by the office/agent presenting the information.







Description