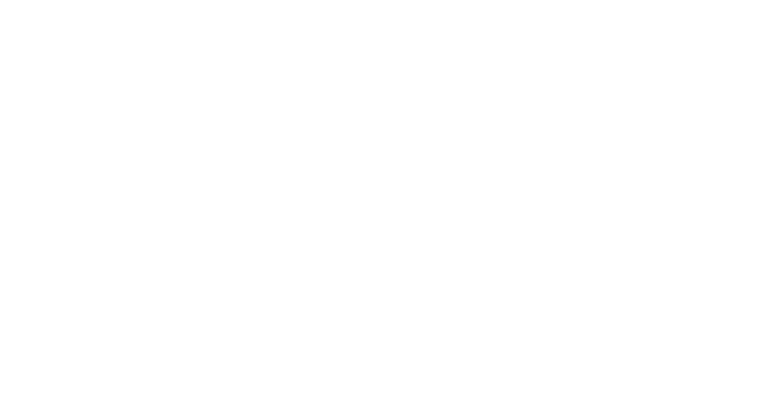


Sold
Listing Courtesy of:  Northwest MLS / Windermere Real Estate East, Inc. / Susan T. Jones and Allison James Estates & Homes
Northwest MLS / Windermere Real Estate East, Inc. / Susan T. Jones and Allison James Estates & Homes
 Northwest MLS / Windermere Real Estate East, Inc. / Susan T. Jones and Allison James Estates & Homes
Northwest MLS / Windermere Real Estate East, Inc. / Susan T. Jones and Allison James Estates & Homes 12611 NE 87th Place Kirkland, WA 98033
Sold on 10/12/2021
$2,600,000 (USD)
MLS #:
1833450
1833450
Taxes
$12,970(2021)
$12,970(2021)
Lot Size
8,455 SQFT
8,455 SQFT
Type
Single-Family Home
Single-Family Home
Year Built
2019
2019
Style
2 Stories W/Bsmnt
2 Stories W/Bsmnt
Views
Territorial
Territorial
School District
Lake Washington
Lake Washington
County
King County
King County
Community
North Rose Hill
North Rose Hill
Listed By
Susan T. Jones, Windermere Real Estate East, Inc.
Bought with
Michelle Lions, Allison James Estates & Homes
Michelle Lions, Allison James Estates & Homes
Source
Northwest MLS as distributed by MLS Grid
Last checked Dec 7 2025 at 4:57 AM GMT+0000
Northwest MLS as distributed by MLS Grid
Last checked Dec 7 2025 at 4:57 AM GMT+0000
Bathroom Details
- Full Bathrooms: 2
- 3/4 Bathrooms: 2
Interior Features
- Bath Off Master
- Dining Room
- High Tech Cabling
- Walk-In Closet
- Dishwasher
- Garbage Disposal
- Microwave
- Range/Oven
- Walk In Pantry
- Dbl Pane/Storm Windw
- Refrigerator
Kitchen
- Main
Lot Information
- Dead End Street
- Paved Street
- Sidewalk
Property Features
- Cable Tv
- Deck
- Fenced-Fully
- Sprinkler System
- High Speed Internet
- Electric Car Charging
- Fireplace: 1
- Foundation: Poured Concrete
Heating and Cooling
- 90%+ High Efficiency
- Central A/C
Basement Information
- Fully Finished
Flooring
- Ceramic Tile
- Wall to Wall Carpet
- Engineered Hardwood
Exterior Features
- Cement/Concrete
- Roof: Composition
Utility Information
- Utilities: Public
- Sewer: Sewer Connected
- Energy: Electric, Natural Gas
School Information
- Elementary School: Twain Elem
- Middle School: Redmond Middle
- High School: Lake Wash High
Garage
- Garage-Attached
Listing Price History
Date
Event
Price
% Change
$ (+/-)
Sep 09, 2021
Listed
$2,018,000
-
-
Additional Listing Info
- Buyer Brokerage Compensation: 3
Buyer's Brokerage Compensation not binding unless confirmed by separate agreement among applicable parties.
Disclaimer: Based on information submitted to the MLS GRID as of 12/6/25 20:57. All data is obtained from various sources and may not have been verified by Windermere Real Estate Services Company, Inc. or MLS GRID. Supplied Open House Information is subject to change without notice. All information should be independently reviewed and verified for accuracy. Properties may or may not be listed by the office/agent presenting the information.





Description