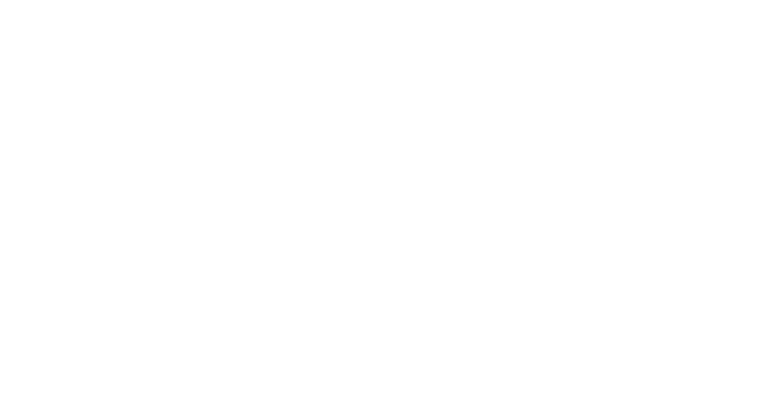


Sold
Listing Courtesy of:  Northwest MLS / Windermere Real Estate East, Inc. / Susan T. Jones and Windermere Bellevue Commons
Northwest MLS / Windermere Real Estate East, Inc. / Susan T. Jones and Windermere Bellevue Commons
 Northwest MLS / Windermere Real Estate East, Inc. / Susan T. Jones and Windermere Bellevue Commons
Northwest MLS / Windermere Real Estate East, Inc. / Susan T. Jones and Windermere Bellevue Commons 7212 NE 127th St Kirkland, WA 98034
Sold on 11/13/2020
$1,775,000 (USD)
MLS #:
1642969
1642969
Lot Size
10,192 SQFT
10,192 SQFT
Type
Single-Family Home
Single-Family Home
Year Built
2020
2020
Style
2 Story
2 Story
Views
Territorial
Territorial
School District
Lake Washington
Lake Washington
County
King County
King County
Community
Juanita
Juanita
Listed By
Susan T. Jones, Windermere Real Estate East, Inc.
Bought with
Joel Lachasse, Windermere Bellevue Commons
Joel Lachasse, Windermere Bellevue Commons
Source
Northwest MLS as distributed by MLS Grid
Last checked Dec 7 2025 at 4:57 AM GMT+0000
Northwest MLS as distributed by MLS Grid
Last checked Dec 7 2025 at 4:57 AM GMT+0000
Bathroom Details
- Full Bathrooms: 3
- 3/4 Bathroom: 1
- Half Bathroom: 1
Interior Features
- Bath Off Master
- Dining Room
- High Tech Cabling
- Security System
- Walk-In Closet
- Dishwasher
- Garbage Disposal
- Microwave
- Range/Oven
- French Doors
- Walk In Pantry
- Dbl Pane/Storm Windw
Kitchen
- Main
Subdivision
- Stratford
Lot Information
- Cul-De-Sac
- Paved Street
- Sidewalk
Property Features
- Cable Tv
- Fenced-Fully
- Patio
- Sprinkler System
- High Speed Internet
- Fireplace: 1
- Foundation: Poured Concrete
Heating and Cooling
- Forced Air
Homeowners Association Information
- Dues: $83/Monthly
Flooring
- Ceramic Tile
- Wall to Wall Carpet
- Engineered Hardwood
Exterior Features
- Stone
- Cement Planked
- Roof: Composition
Utility Information
- Utilities: Public
- Sewer: Sewer Connected
- Energy: Electric, Natural Gas
School Information
- Elementary School: Carl Sandburg Elemen
- Middle School: Finn Hill Middle
- High School: Juanita High
Garage
- Garage-Attached
Listing Price History
Date
Event
Price
% Change
$ (+/-)
Aug 06, 2020
Listed
$1,775,000
-
-
Additional Listing Info
- Buyer Brokerage Compensation: 3
Buyer's Brokerage Compensation not binding unless confirmed by separate agreement among applicable parties.
Disclaimer: Based on information submitted to the MLS GRID as of 12/6/25 20:57. All data is obtained from various sources and may not have been verified by Windermere Real Estate Services Company, Inc. or MLS GRID. Supplied Open House Information is subject to change without notice. All information should be independently reviewed and verified for accuracy. Properties may or may not be listed by the office/agent presenting the information.





Description