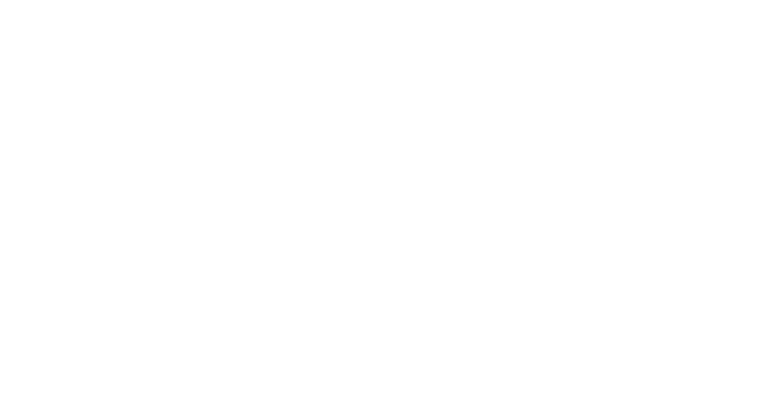

Sold
Listing Courtesy of:  Northwest MLS / Matrix Real Estate, LLC and Windermere Real Estate/East
Northwest MLS / Matrix Real Estate, LLC and Windermere Real Estate/East
 Northwest MLS / Matrix Real Estate, LLC and Windermere Real Estate/East
Northwest MLS / Matrix Real Estate, LLC and Windermere Real Estate/East 8378 118th Avenue SE 3 Newcastle, WA 98056
Sold on 04/26/2024
$2,100,000 (USD)
MLS #:
2196820
2196820
Lot Size
7,531 SQFT
7,531 SQFT
Type
Single-Family Home
Single-Family Home
Building Name
Terrace at May Creek
Terrace at May Creek
Year Built
2024
2024
Style
2 Stories W/Bsmnt
2 Stories W/Bsmnt
Views
Territorial
Territorial
School District
Renton
Renton
County
King County
King County
Community
Newcastle
Newcastle
Listed By
Kimberly L Martinez, Matrix Real Estate, LLC
Bought with
Susan T. Jones, Windermere Real Estate/East
Susan T. Jones, Windermere Real Estate/East
Source
Northwest MLS as distributed by MLS Grid
Last checked Dec 16 2025 at 4:43 PM GMT+0000
Northwest MLS as distributed by MLS Grid
Last checked Dec 16 2025 at 4:43 PM GMT+0000
Bathroom Details
- Full Bathrooms: 2
- 3/4 Bathrooms: 2
Interior Features
- Disposal
- Fireplace
- Double Oven
- Laminate
- Double Pane/Storm Window
- Bath Off Primary
- Wall to Wall Carpet
- Ceramic Tile
- Water Heater
- Walk-In Closet(s)
- Walk-In Pantry
- Dishwasher(s)
- Dryer(s)
- Refrigerator(s)
- Stove(s)/Range(s)
- Washer(s)
- Microwave(s)
Subdivision
- Newcastle
Lot Information
- Corner Lot
Property Features
- Deck
- Fenced-Partially
- Patio
- Irrigation
- Electric Car Charging
- Fireplace: Gas
- Fireplace: 1
- Foundation: Poured Concrete
Heating and Cooling
- Forced Air
- Heat Pump
Homeowners Association Information
- Dues: $70/Monthly
Flooring
- Carpet
- Laminate
- Ceramic Tile
Exterior Features
- Cement Planked
- Roof: Composition
Utility Information
- Sewer: Sewer Connected
- Fuel: Electric
School Information
- Elementary School: Hazelwood Elem
- Middle School: Risdon Middle School
- High School: Hazen Snr High
Parking
- Attached Garage
Stories
- 2
Living Area
- 3,972 sqft
Listing Price History
Date
Event
Price
% Change
$ (+/-)
Feb 03, 2024
Listed
$2,249,950
-
-
Additional Listing Info
- Buyer Brokerage Compensation: 2
Buyer's Brokerage Compensation not binding unless confirmed by separate agreement among applicable parties.
Disclaimer: Based on information submitted to the MLS GRID as of 12/16/25 08:43. All data is obtained from various sources and may not have been verified by Windermere Real Estate Services Company, Inc. or MLS GRID. Supplied Open House Information is subject to change without notice. All information should be independently reviewed and verified for accuracy. Properties may or may not be listed by the office/agent presenting the information.





Description