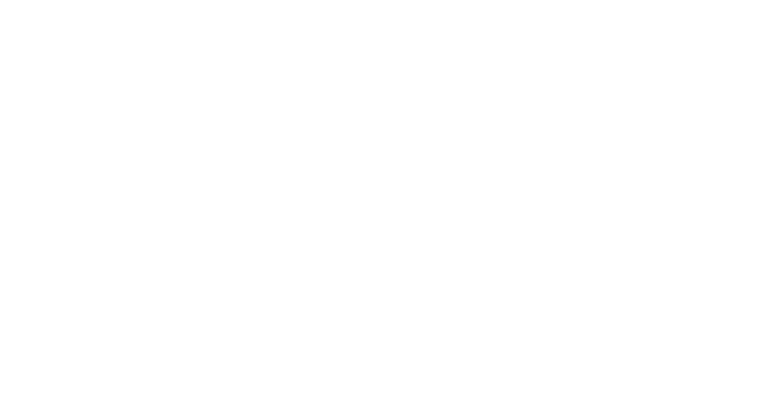Sold
Listing Courtesy of:  Northwest MLS / Coldwell Banker Bain and Windermere Real Estate/East
Northwest MLS / Coldwell Banker Bain and Windermere Real Estate/East
 Northwest MLS / Coldwell Banker Bain and Windermere Real Estate/East
Northwest MLS / Coldwell Banker Bain and Windermere Real Estate/East 22021 NE 66th Place Redmond, WA 98052
Sold on 06/16/2009
$950,000 (USD)
MLS #:
29012606
29012606
Taxes
$8,879(2007)
$8,879(2007)
Lot Size
0.82 acres
0.82 acres
Type
Single-Family Home
Single-Family Home
Building Name
Hunters Glen
Hunters Glen
Year Built
1988
1988
Style
2 Stories W/Bsmnt
2 Stories W/Bsmnt
Views
Territorial
Territorial
School District
Lake Washington
Lake Washington
County
King Co.
King Co.
Community
Hunters Glen
Hunters Glen
Listed By
Marie Abbruzza, Coldwell Banker Bain
Bought with
Susan Jones, Windermere Real Estate/East
Susan Jones, Windermere Real Estate/East
Source
Northwest MLS as distributed by MLS Grid
Last checked Dec 26 2025 at 4:27 AM GMT+0000
Northwest MLS as distributed by MLS Grid
Last checked Dec 26 2025 at 4:27 AM GMT+0000
Bathroom Details
- Full Bathrooms: 2
- 3/4 Bathroom: 1
- Half Bathroom: 1
Interior Features
- Dining Room
- High Tech Cabling
- Jetted Tub
- Security System
- Hardwood
- Fireplace
- French Doors
- Double Oven
- Ceramic Tile
- Double Pane/Storm Window
- Water Heater
- Bath Off Primary
- Skylight(s)
Subdivision
- Hunters Glen
Property Features
- Athletic Court
- Cable Tv
- Deck
- Fenced-Partially
- Outbuildings
- Patio
- Sprinkler System
- High Speed Internet
- Fireplace: 3
- Foundation: Poured Concrete
Basement Information
- Daylight
Homeowners Association Information
- Dues: $35
Flooring
- Ceramic Tile
- Hardwood
- Vinyl
- Carpet
Exterior Features
- Brick
- Wood
Utility Information
- Utilities: Cable Connected, High Speed Internet, Septic System, Natural Gas Connected
- Sewer: Septic Tank
- Fuel: Natural Gas
School Information
- Elementary School: Dickinson Elem
- Middle School: Evergreen Middle
- High School: Eastlake High
Stories
- 2
Living Area
- 4,910 sqft
Listing Price History
Date
Event
Price
% Change
$ (+/-)
Jan 23, 2009
Listed
$1,099,000
-
-
Additional Listing Info
- Buyer Brokerage Compensation: 3%
Buyer's Brokerage Compensation not binding unless confirmed by separate agreement among applicable parties.
Disclaimer: Based on information submitted to the MLS GRID as of 12/25/25 20:27. All data is obtained from various sources and may not have been verified by Windermere Real Estate Services Company, Inc. or MLS GRID. Supplied Open House Information is subject to change without notice. All information should be independently reviewed and verified for accuracy. Properties may or may not be listed by the office/agent presenting the information.






Description