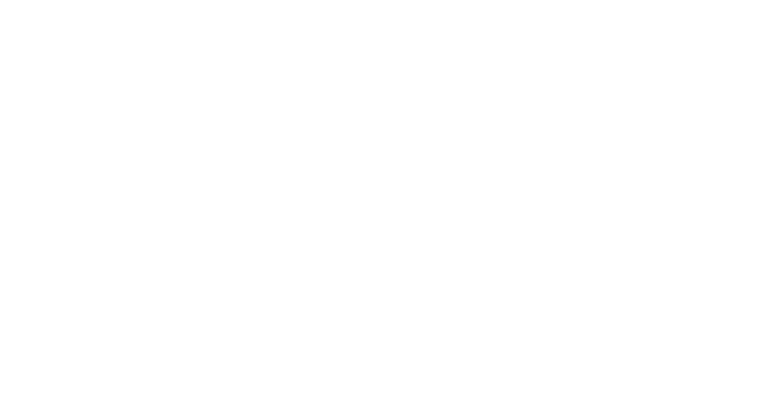


Sold
Listing Courtesy of:  Northwest MLS / Windermere Real Estate East, Inc. / Marie Bolster and Windermere Real Estate/East
Northwest MLS / Windermere Real Estate East, Inc. / Marie Bolster and Windermere Real Estate/East
 Northwest MLS / Windermere Real Estate East, Inc. / Marie Bolster and Windermere Real Estate/East
Northwest MLS / Windermere Real Estate East, Inc. / Marie Bolster and Windermere Real Estate/East 22815 NE 54th Street Redmond, WA 98053
Sold on 05/20/2022
$2,500,000 (USD)
MLS #:
1918168
1918168
Taxes
$17,362(2021)
$17,362(2021)
Lot Size
3.63 acres
3.63 acres
Type
Single-Family Home
Single-Family Home
Year Built
1985
1985
Style
1 1/2 Story
1 1/2 Story
School District
Lake Washington
Lake Washington
County
King County
King County
Community
Union Hill
Union Hill
Listed By
Marie Bolster, Windermere Real Estate East, Inc.
Bought with
Susan T. Jones, Windermere Real Estate/East
Susan T. Jones, Windermere Real Estate/East
Source
Northwest MLS as distributed by MLS Grid
Last checked Jan 2 2026 at 12:15 PM GMT+0000
Northwest MLS as distributed by MLS Grid
Last checked Jan 2 2026 at 12:15 PM GMT+0000
Bathroom Details
- Full Bathroom: 1
- 3/4 Bathrooms: 2
- Half Bathroom: 1
Interior Features
- Built-In Vacuum
- Dining Room
- Jetted Tub
- Wet Bar
- Dishwasher
- Microwave
- Disposal
- Hardwood
- French Doors
- Trash Compactor
- Double Oven
- Loft
- Refrigerator
- Dryer
- Washer
- Walk-In Pantry
- Ceramic Tile
- Double Pane/Storm Window
- Bath Off Primary
- Wall to Wall Carpet
- Skylight(s)
- Vaulted Ceiling(s)
- Stove/Range
- Water Heater
- Walk-In Closet(s)
- Central A/C
- Security System
- Forced Air
Subdivision
- Union Hill
Lot Information
- Corner Lot
- Dead End Street
- Paved
- Secluded
Property Features
- Deck
- Fenced-Partially
- Gated Entry
- Patio
- Sprinkler System
- Outbuildings
- Cable Tv
- High Speed Internet
- Fireplace: 1
- Foundation: Poured Concrete
Heating and Cooling
- Forced Air
- Central A/C
Homeowners Association Information
- Dues: $800/Annually
Flooring
- Ceramic Tile
- Hardwood
- Vinyl
- Carpet
Exterior Features
- Brick
- Wood
- Roof: Cedar Shake
Utility Information
- Utilities: Common Area Maintenance, Road Maintenance, Septic System, Natural Gas Connected, Cable Connected, High Speed Internet
- Sewer: Septic Tank
- Fuel: Natural Gas
School Information
- Elementary School: Alcott Elem
- Middle School: Evergreen Middle
- High School: Eastlake High
Parking
- Attached Garage
Living Area
- 4,770 sqft
Listing Price History
Date
Event
Price
% Change
$ (+/-)
Apr 29, 2022
Listed
$2,500,000
-
-
Disclaimer: Based on information submitted to the MLS GRID as of 1/2/26 04:15. All data is obtained from various sources and may not have been verified by Windermere Real Estate Services Company, Inc. or MLS GRID. Supplied Open House Information is subject to change without notice. All information should be independently reviewed and verified for accuracy. Properties may or may not be listed by the office/agent presenting the information.





Description