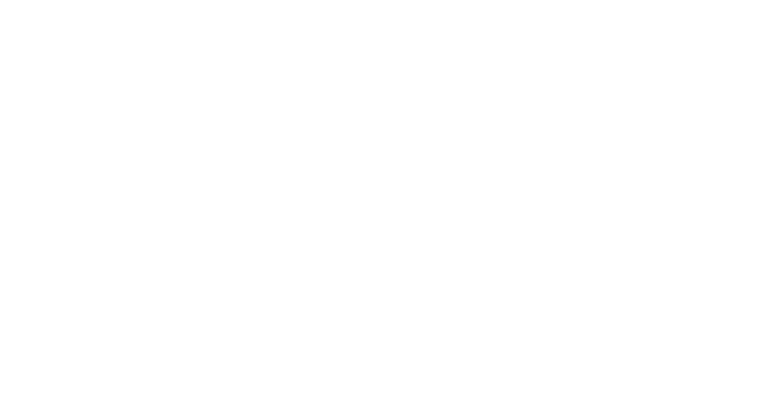


Sold
Listing Courtesy of:  Northwest MLS / Windermere Real Estate East, Inc. / Susan T. Jones and Compass
Northwest MLS / Windermere Real Estate East, Inc. / Susan T. Jones and Compass
 Northwest MLS / Windermere Real Estate East, Inc. / Susan T. Jones and Compass
Northwest MLS / Windermere Real Estate East, Inc. / Susan T. Jones and Compass 2420 265th Avenue NE Redmond, WA 98053
Sold on 10/03/2024
$1,900,000 (USD)
MLS #:
2288464
2288464
Taxes
$13,274(2024)
$13,274(2024)
Lot Size
1.05 acres
1.05 acres
Type
Single-Family Home
Single-Family Home
Building Name
Amesbury
Amesbury
Year Built
1993
1993
Style
2 Story
2 Story
Views
Territorial
Territorial
School District
Snoqualmie Valley
Snoqualmie Valley
County
King County
King County
Community
Ames Lake
Ames Lake
Listed By
Susan T. Jones, Windermere Real Estate East, Inc.
Bought with
Katie Beck, Compass
Katie Beck, Compass
Source
Northwest MLS as distributed by MLS Grid
Last checked Dec 7 2025 at 4:57 AM GMT+0000
Northwest MLS as distributed by MLS Grid
Last checked Dec 7 2025 at 4:57 AM GMT+0000
Bathroom Details
- Full Bathrooms: 2
- Half Bathroom: 1
Interior Features
- Dining Room
- Wired for Generator
- Disposal
- Hardwood
- Fireplace
- French Doors
- Double Pane/Storm Window
- Bath Off Primary
- Skylight(s)
- Wall to Wall Carpet
- Vaulted Ceiling(s)
- Ceramic Tile
- Ceiling Fan(s)
- Water Heater
- Walk-In Closet(s)
- Dishwasher(s)
- Microwave(s)
- Refrigerator(s)
- Stove(s)/Range(s)
- Washer(s)
Subdivision
- Ames Lake
Lot Information
- Dead End Street
- Paved
- Open Space
Property Features
- Patio
- Sprinkler System
- Cable Tv
- High Speed Internet
- Hot Tub/Spa
- Fireplace: Wood Burning
- Fireplace: 1
- Foundation: Poured Concrete
Heating and Cooling
- Forced Air
Homeowners Association Information
- Dues: $465/Annually
Flooring
- Hardwood
- Carpet
- Ceramic Tile
Exterior Features
- Brick
- Wood Products
- Roof: Composition
Utility Information
- Sewer: Septic Tank
- Fuel: Electric, Natural Gas
School Information
- Elementary School: Fall City Elem
- Middle School: Chief Kanim Mid
- High School: Mount Si High
Parking
- Attached Garage
Stories
- 2
Living Area
- 3,270 sqft
Listing Price History
Date
Event
Price
% Change
$ (+/-)
Sep 10, 2024
Listed
$1,798,000
-
-
Additional Listing Info
- Buyer Brokerage Compensation: 2.5
Buyer's Brokerage Compensation not binding unless confirmed by separate agreement among applicable parties.
Disclaimer: Based on information submitted to the MLS GRID as of 12/6/25 20:57. All data is obtained from various sources and may not have been verified by Windermere Real Estate Services Company, Inc. or MLS GRID. Supplied Open House Information is subject to change without notice. All information should be independently reviewed and verified for accuracy. Properties may or may not be listed by the office/agent presenting the information.





Description