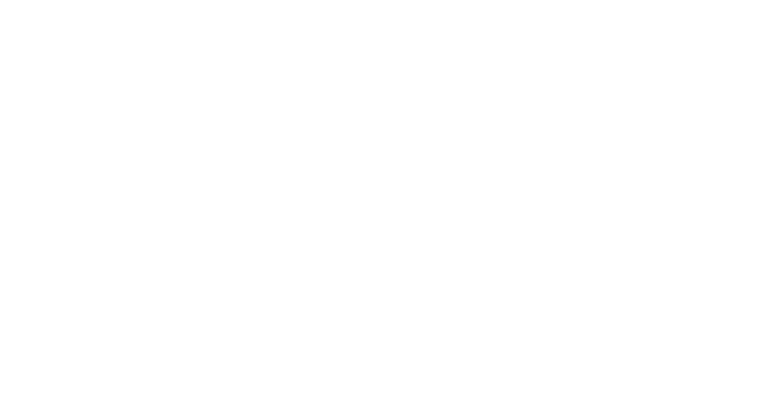


Sold
Listing Courtesy of:  Northwest MLS / Windermere Real Estate East, Inc. / Susan T. Jones and Keller Williams Rlty Bellevue
Northwest MLS / Windermere Real Estate East, Inc. / Susan T. Jones and Keller Williams Rlty Bellevue
 Northwest MLS / Windermere Real Estate East, Inc. / Susan T. Jones and Keller Williams Rlty Bellevue
Northwest MLS / Windermere Real Estate East, Inc. / Susan T. Jones and Keller Williams Rlty Bellevue 25515 NE 47th Place Redmond, WA 98053
Sold on 05/30/2024
$1,350,000 (USD)
MLS #:
2238936
2238936
Taxes
$11,405(2024)
$11,405(2024)
Lot Size
5.14 acres
5.14 acres
Type
Single-Family Home
Single-Family Home
Year Built
1977
1977
Style
Tri-Level
Tri-Level
Views
Territorial
Territorial
School District
Lake Washington
Lake Washington
County
King County
King County
Community
Union Hill
Union Hill
Listed By
Susan T. Jones, Windermere Real Estate East, Inc.
Bought with
Alena Labzhinova, Keller Williams Rlty Bellevue
Alena Labzhinova, Keller Williams Rlty Bellevue
Source
Northwest MLS as distributed by MLS Grid
Last checked Dec 7 2025 at 4:57 AM GMT+0000
Northwest MLS as distributed by MLS Grid
Last checked Dec 7 2025 at 4:57 AM GMT+0000
Bathroom Details
- Full Bathroom: 1
- 3/4 Bathroom: 1
- Half Bathroom: 1
Interior Features
- Built-In Vacuum
- Dining Room
- Wired for Generator
- Disposal
- Fireplace
- Double Pane/Storm Window
- Laminate Hardwood
- Bath Off Primary
- Skylight(s)
- Wall to Wall Carpet
- Water Heater
- Walk-In Closet(s)
- Dishwasher(s)
- Dryer(s)
- Microwave(s)
- Refrigerator(s)
- Stove(s)/Range(s)
- Washer(s)
Subdivision
- Union Hill
Lot Information
- Dead End Street
- Paved
- Dirt Road
Property Features
- Deck
- Rv Parking
- Shop
- Outbuildings
- Cable Tv
- High Speed Internet
- Fireplace: 2
- Fireplace: Wood Burning
- Fireplace: Pellet Stove
- Foundation: Poured Concrete
Heating and Cooling
- Forced Air
- Heat Pump
Basement Information
- Daylight
- Finished
Flooring
- Vinyl
- Carpet
- Laminate
Exterior Features
- Wood
- Roof: Composition
Utility Information
- Sewer: Septic Tank
- Fuel: Electric, Pellet
School Information
- Elementary School: Alcott Elem
- Middle School: Evergreen Middle
- High School: Eastlake High
Parking
- Rv Parking
- Attached Garage
- Detached Garage
Living Area
- 2,410 sqft
Listing Price History
Date
Event
Price
% Change
$ (+/-)
May 16, 2024
Listed
$1,250,000
-
-
Additional Listing Info
- Buyer Brokerage Compensation: 2.5
Buyer's Brokerage Compensation not binding unless confirmed by separate agreement among applicable parties.
Disclaimer: Based on information submitted to the MLS GRID as of 12/6/25 20:57. All data is obtained from various sources and may not have been verified by Windermere Real Estate Services Company, Inc. or MLS GRID. Supplied Open House Information is subject to change without notice. All information should be independently reviewed and verified for accuracy. Properties may or may not be listed by the office/agent presenting the information.





Description