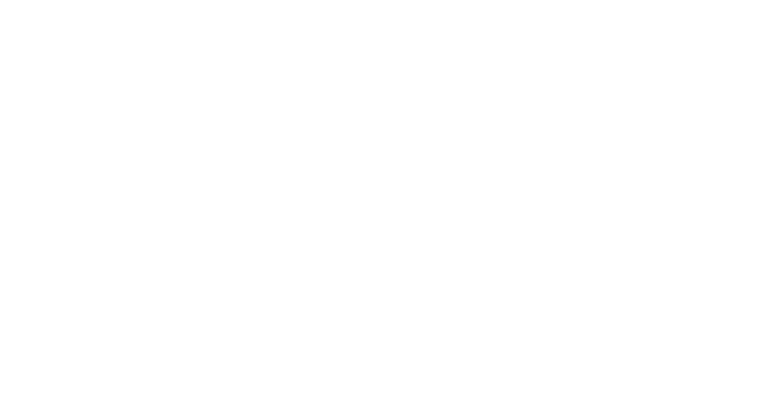


Sold
Listing Courtesy of:  Northwest MLS / Windermere Real Estate East, Inc. / Susan T. Jones and Buchan R E Group LLC
Northwest MLS / Windermere Real Estate East, Inc. / Susan T. Jones and Buchan R E Group LLC
 Northwest MLS / Windermere Real Estate East, Inc. / Susan T. Jones and Buchan R E Group LLC
Northwest MLS / Windermere Real Estate East, Inc. / Susan T. Jones and Buchan R E Group LLC 3507 264th Ave NE Redmond, WA 98053
Sold on 06/29/2018
$1,500,000 (USD)

MLS #:
1289544
1289544
Taxes
$16,862(2018)
$16,862(2018)
Lot Size
1.86 acres
1.86 acres
Type
Single-Family Home
Single-Family Home
Year Built
1990
1990
Style
1 Story
1 Story
Views
Mountain, Territorial
Mountain, Territorial
School District
Snoqualmie Valley
Snoqualmie Valley
County
King County
King County
Community
Union Hill
Union Hill
Listed By
Susan T. Jones, Windermere Real Estate East, Inc.
Bought with
Mischelle McCall, Buchan R E Group LLC
Mischelle McCall, Buchan R E Group LLC
Source
Northwest MLS as distributed by MLS Grid
Last checked Dec 7 2025 at 4:57 AM GMT+0000
Northwest MLS as distributed by MLS Grid
Last checked Dec 7 2025 at 4:57 AM GMT+0000
Bathroom Details
- Full Bathrooms: 3
- Half Bathroom: 1
Interior Features
- 2nd Kitchen
- Bath Off Master
- Built-In Vacuum
- Ceiling Fan(s)
- Dble Pane/Strm Windw
- Dining Room
- Disabled Access
- High Tech Cabling
- Security System
- Skylights
- Vaulted Ceilings
- Walk-In Closet
- Wet Bar
- Dishwasher
- Garbage Disposal
- 2nd Master
- Microwave
- Range/Oven
- French Doors
- Jetted/Soaking Tub
- Double Oven
- Refrigerator
- Dryer
- Washer
Kitchen
- Kitchen W/Eating Space - Main
Subdivision
- Broadhurst
Lot Information
- Paved Street
Property Features
- Athletic Court
- Deck
- Disabled Access
- Fenced-Fully
- Hot Tub/Spa
- Outbuildings
- Patio
- Sprinkler System
- High Speed Internet
- Fireplace: 2
- Foundation: Poured Concrete
Heating and Cooling
- Forced Air
- Heat Pump
- Central A/C
Homeowners Association Information
- Dues: $50
Flooring
- Ceramic Tile
- Hardwood
- Wall to Wall Carpet
- Other Renewable
Exterior Features
- Brick
- Wood
- Roof: Cedar Shake
Utility Information
- Utilities: Public
- Sewer: Septic
- Energy: Electric, Natural Gas
School Information
- Elementary School: Fall City Elem
- Middle School: Chief Kanim Mid
- High School: Mount Si High
Garage
- Garage-Detached
Listing Price History
Date
Event
Price
% Change
$ (+/-)
May 15, 2018
Listed
$1,425,000
-
-
Additional Listing Info
- Buyer Brokerage Compensation: 3
Buyer's Brokerage Compensation not binding unless confirmed by separate agreement among applicable parties.
Disclaimer: Based on information submitted to the MLS GRID as of 12/6/25 20:57. All data is obtained from various sources and may not have been verified by Windermere Real Estate Services Company, Inc. or MLS GRID. Supplied Open House Information is subject to change without notice. All information should be independently reviewed and verified for accuracy. Properties may or may not be listed by the office/agent presenting the information.





Description