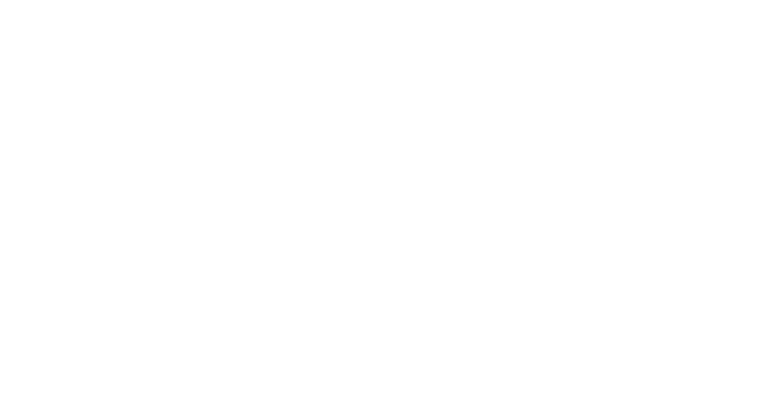


Sold
Listing Courtesy of:  Northwest MLS / Windermere Real Estate East, Inc. / Susan T. Jones and Re/Max On The Lake
Northwest MLS / Windermere Real Estate East, Inc. / Susan T. Jones and Re/Max On The Lake
 Northwest MLS / Windermere Real Estate East, Inc. / Susan T. Jones and Re/Max On The Lake
Northwest MLS / Windermere Real Estate East, Inc. / Susan T. Jones and Re/Max On The Lake 16037 SE 125th St Renton, WA 98059
Sold on 07/15/2014
$629,000 (USD)
MLS #:
650402
650402
Taxes
$6,703(2013)
$6,703(2013)
Lot Size
0.51 acres
0.51 acres
Type
Single-Family Home
Single-Family Home
Year Built
1996
1996
Style
2 Story
2 Story
Views
Territorial
Territorial
School District
Iss
Iss
County
King County Co.
King County Co.
Community
Coalfield
Coalfield
Listed By
Susan T. Jones, Windermere Real Estate East, Inc.
Bought with
Reid Roberts, Re/Max On The Lake
Reid Roberts, Re/Max On The Lake
Source
Northwest MLS as distributed by MLS Grid
Last checked Dec 26 2025 at 1:51 PM GMT+0000
Northwest MLS as distributed by MLS Grid
Last checked Dec 26 2025 at 1:51 PM GMT+0000
Bathroom Details
Interior Features
- Bath Off Master
- Dble Pane/Strm Windw
- Dining Room
- High Tech Cabling
- Security System
- Skylights
- Vaulted Ceilings
- Walk-In Closet
- French Doors
- Walk In Pantry
Kitchen
- Kitchen W/Eating Space - Main
Subdivision
- Coalfield Crossings
Lot Information
- Cul-De-Sac
- Curbs
- Paved Street
- Secluded
Property Features
- Cable Tv
- Deck
- Fenced-Fully
- Patio
- Sprinkler System
- High Speed Internet
- Fireplace: 1
- Foundation: Poured Concrete
Heating and Cooling
- Forced Air
Homeowners Association Information
- Dues: $37
Flooring
- Ceramic Tile
- Hardwood
- Vinyl
- Wall to Wall Carpet
Exterior Features
- Brick
- Cement Planked
- Roof: Composition
Utility Information
- Utilities: Public
- Sewer: Septic
- Energy: Natural Gas
School Information
- Elementary School: Apollo Elem
- Middle School: Maywood Mid
- High School: Liberty Snr High
Garage
- Garage-Attached
Listing Price History
Date
Event
Price
% Change
$ (+/-)
Jun 11, 2014
Listed
$629,950
-
-
Disclaimer: Based on information submitted to the MLS GRID as of 12/26/25 05:51. All data is obtained from various sources and may not have been verified by Windermere Real Estate Services Company, Inc. or MLS GRID. Supplied Open House Information is subject to change without notice. All information should be independently reviewed and verified for accuracy. Properties may or may not be listed by the office/agent presenting the information.





Description