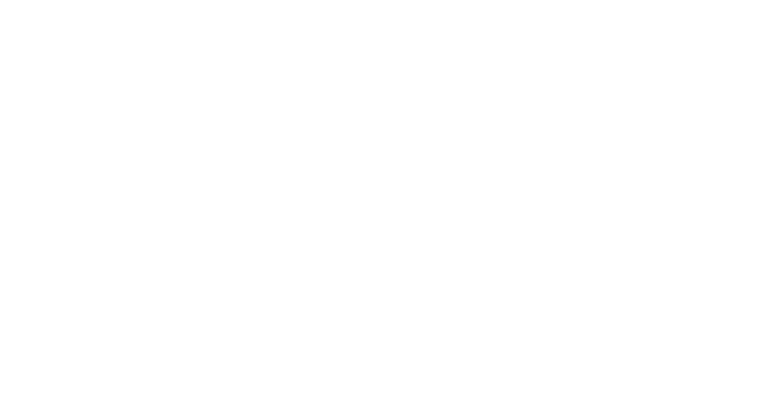


Sold
Listing Courtesy of:  Northwest MLS / Windermere Real Estate East, Inc. / Susan T. Jones and The Agency Northwest
Northwest MLS / Windermere Real Estate East, Inc. / Susan T. Jones and The Agency Northwest
 Northwest MLS / Windermere Real Estate East, Inc. / Susan T. Jones and The Agency Northwest
Northwest MLS / Windermere Real Estate East, Inc. / Susan T. Jones and The Agency Northwest 1237 244th Place SE Sammamish, WA 98075
Sold on 07/22/2022
$2,500,000 (USD)

MLS #:
1957951
1957951
Taxes
$16,516(2022)
$16,516(2022)
Lot Size
8,239 SQFT
8,239 SQFT
Type
Single-Family Home
Single-Family Home
Building Name
Lawson Park
Lawson Park
Year Built
2017
2017
Style
2 Story
2 Story
Views
Territorial
Territorial
School District
Issaquah
Issaquah
County
King County
King County
Community
Plateau
Plateau
Listed By
Susan T. Jones, Windermere Real Estate East, Inc.
Bought with
Manu Vij, The Agency Northwest
Manu Vij, The Agency Northwest
Source
Northwest MLS as distributed by MLS Grid
Last checked Dec 7 2025 at 4:57 AM GMT+0000
Northwest MLS as distributed by MLS Grid
Last checked Dec 7 2025 at 4:57 AM GMT+0000
Bathroom Details
- Full Bathrooms: 4
Interior Features
- Dining Room
- High Tech Cabling
- Dishwasher
- Microwave
- Disposal
- French Doors
- Double Oven
- Refrigerator
- Walk-In Pantry
- Ceramic Tile
- Double Pane/Storm Window
- High Efficiency - 90%+
- Bath Off Primary
- Sprinkler System
- Wall to Wall Carpet
- Vaulted Ceiling(s)
- Stove/Range
- Water Heater
- Walk-In Closet(s)
- Central A/C
- Security System
- Tankless Water Heater
- Forced Air
Subdivision
- Plateau
Lot Information
- Curbs
- Sidewalk
- Paved
- Cul-De-Sac
- Open Space
Property Features
- Fenced-Fully
- Patio
- Sprinkler System
- Cable Tv
- High Speed Internet
- Fireplace: 1
- Fireplace: Gas
- Foundation: Poured Concrete
Heating and Cooling
- Forced Air
- 90%+ High Efficiency
- Central A/C
- Tankless Water Heater
Homeowners Association Information
- Dues: $95/Monthly
Flooring
- Ceramic Tile
- Carpet
- Engineered Hardwood
Exterior Features
- Stone
- Wood
- Wood Products
- Cement Planked
- Roof: Composition
Utility Information
- Utilities: Common Area Maintenance, Electricity Available, Sewer Connected, Natural Gas Connected, Cable Connected, High Speed Internet
- Sewer: Sewer Connected
- Fuel: Electric, Natural Gas
- Energy: Green Efficiency: High Efficiency - 90%+
School Information
- Elementary School: Discvy Elem
- Middle School: Pine Lake Mid
- High School: Skyline High
Parking
- Attached Garage
Stories
- 2
Living Area
- 4,006 sqft
Listing Price History
Date
Event
Price
% Change
$ (+/-)
Jun 23, 2022
Listed
$2,650,000
-
-
Disclaimer: Based on information submitted to the MLS GRID as of 12/6/25 20:57. All data is obtained from various sources and may not have been verified by Windermere Real Estate Services Company, Inc. or MLS GRID. Supplied Open House Information is subject to change without notice. All information should be independently reviewed and verified for accuracy. Properties may or may not be listed by the office/agent presenting the information.





Description