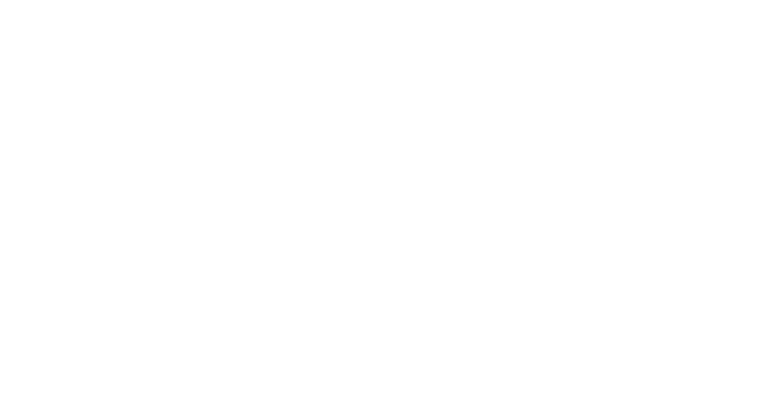


Sold
Listing Courtesy of:  Northwest MLS / Windermere Real Estate East, Inc. / Susan T. Jones and Marketplace Sotheby's Int Rty
Northwest MLS / Windermere Real Estate East, Inc. / Susan T. Jones and Marketplace Sotheby's Int Rty
 Northwest MLS / Windermere Real Estate East, Inc. / Susan T. Jones and Marketplace Sotheby's Int Rty
Northwest MLS / Windermere Real Estate East, Inc. / Susan T. Jones and Marketplace Sotheby's Int Rty 20458 NE 31st St Sammamish, WA 98074
Sold on 10/01/2019
$1,385,000 (USD)
MLS #:
1508717
1508717
Taxes
$11,254(2019)
$11,254(2019)
Lot Size
0.31 acres
0.31 acres
Type
Single-Family Home
Single-Family Home
Year Built
2001
2001
Style
2 Story
2 Story
Views
Territorial
Territorial
School District
Lake Washington
Lake Washington
County
King County
King County
Community
Timberline
Timberline
Listed By
Susan T. Jones, Windermere Real Estate East, Inc.
Bought with
Elizabeth Moore, Marketplace Sotheby's Int Rty
Elizabeth Moore, Marketplace Sotheby's Int Rty
Source
Northwest MLS as distributed by MLS Grid
Last checked Dec 7 2025 at 4:57 AM GMT+0000
Northwest MLS as distributed by MLS Grid
Last checked Dec 7 2025 at 4:57 AM GMT+0000
Bathroom Details
- Full Bathrooms: 2
- 3/4 Bathroom: 1
- Half Bathrooms: 2
Interior Features
- Bath Off Master
- Built-In Vacuum
- Ceiling Fan(s)
- Dble Pane/Strm Windw
- Dining Room
- High Tech Cabling
- Skylights
- Vaulted Ceilings
- Walk-In Closet
- Dishwasher
- Garbage Disposal
- Microwave
- Range/Oven
- Walk In Pantry
- Double Oven
- Refrigerator
- Dryer
- Washer
Kitchen
- Kitchen W/Eating Space - Main
Subdivision
- Timberline Ridge
Lot Information
- Curbs
- Dead End Street
- Paved Street
- Sidewalk
Property Features
- Cable Tv
- Deck
- Fenced-Fully
- Patio
- Sprinkler System
- Fireplace: 1
- Foundation: Poured Concrete
Heating and Cooling
- Forced Air
Homeowners Association Information
- Dues: $55
Flooring
- Ceramic Tile
- Hardwood
- Vinyl
- Wall to Wall Carpet
Exterior Features
- Stone
- Wood
- Cement Planked
- Roof: Cedar Shake
Utility Information
- Utilities: Public
- Sewer: Sewer Connected
- Energy: Natural Gas
School Information
- Elementary School: Blackwell Elem
- Middle School: Inglewood Middle
- High School: Eastlake High
Garage
- Garage-Attached
Listing Price History
Date
Event
Price
% Change
$ (+/-)
Sep 03, 2019
Listed
$1,375,000
-
-
Additional Listing Info
- Buyer Brokerage Compensation: 3%
Buyer's Brokerage Compensation not binding unless confirmed by separate agreement among applicable parties.
Disclaimer: Based on information submitted to the MLS GRID as of 12/6/25 20:57. All data is obtained from various sources and may not have been verified by Windermere Real Estate Services Company, Inc. or MLS GRID. Supplied Open House Information is subject to change without notice. All information should be independently reviewed and verified for accuracy. Properties may or may not be listed by the office/agent presenting the information.







Description