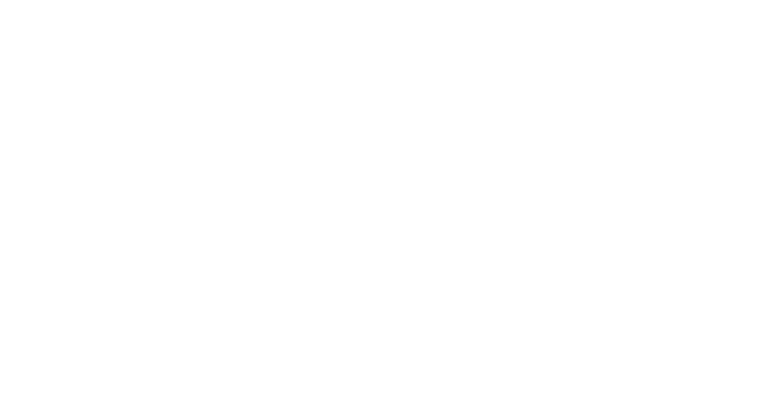


Sold
Listing Courtesy of:  Northwest MLS / Re/Max Northwest Realtors and Windermere Real Estate/East
Northwest MLS / Re/Max Northwest Realtors and Windermere Real Estate/East
 Northwest MLS / Re/Max Northwest Realtors and Windermere Real Estate/East
Northwest MLS / Re/Max Northwest Realtors and Windermere Real Estate/East 23334 SE 47th Way Sammamish, WA 98075
Sold on 05/24/2022
$2,785,800 (USD)
MLS #:
1918835
1918835
Taxes
$13,860(2022)
$13,860(2022)
Lot Size
0.56 acres
0.56 acres
Type
Single-Family Home
Single-Family Home
Building Name
Uplands on the Plateau
Uplands on the Plateau
Year Built
1991
1991
Style
2 Story
2 Story
Views
Territorial, Mountain(s)
Territorial, Mountain(s)
School District
Issaquah
Issaquah
County
King County
King County
Community
Sammamish
Sammamish
Listed By
Michael Schafer, Re/Max Northwest Realtors
Bought with
Susan T. Jones, Windermere Real Estate/East
Susan T. Jones, Windermere Real Estate/East
Source
Northwest MLS as distributed by MLS Grid
Last checked Dec 7 2025 at 2:07 AM GMT+0000
Northwest MLS as distributed by MLS Grid
Last checked Dec 7 2025 at 2:07 AM GMT+0000
Bathroom Details
- Full Bathrooms: 2
- 3/4 Bathroom: 1
- Half Bathroom: 1
Interior Features
- Dining Room
- High Tech Cabling
- Hot Tub/Spa
- Wired for Generator
- Dishwasher
- Microwave
- Disposal
- Hardwood
- French Doors
- Double Oven
- Refrigerator
- Dryer
- Washer
- Walk-In Pantry
- Ceramic Tile
- Double Pane/Storm Window
- Bath Off Primary
- Wall to Wall Carpet
- Vaulted Ceiling(s)
- Stove/Range
- Water Heater
- Central A/C
- Security System
- Forced Air
Subdivision
- Sammamish
Lot Information
- Corner Lot
- Dead End Street
- Paved
Property Features
- Athletic Court
- Cabana/Gazebo
- Fenced-Fully
- Gas Available
- Hot Tub/Spa
- Patio
- Sprinkler System
- Cable Tv
- High Speed Internet
- Fireplace: 3
- Foundation: Poured Concrete
Heating and Cooling
- Forced Air
- Central A/C
Homeowners Association Information
- Dues: $895/Annually
Flooring
- Ceramic Tile
- Hardwood
- Carpet
Exterior Features
- Brick
- Wood
- Roof: Cedar Shake
Utility Information
- Utilities: Common Area Maintenance, Sewer Connected, Natural Gas Connected, Cable Connected, Natural Gas Available, High Speed Internet
- Sewer: Sewer Connected
- Fuel: Natural Gas
School Information
- Elementary School: Cedar Trails Elementary
- Middle School: Pacific Cascade Mid
- High School: Issaquah High
Parking
- Attached Garage
Stories
- 2
Living Area
- 3,420 sqft
Listing Price History
Date
Event
Price
% Change
$ (+/-)
Apr 21, 2022
Listed
$2,500,000
-
-
Disclaimer: Based on information submitted to the MLS GRID as of 12/6/25 18:07. All data is obtained from various sources and may not have been verified by Windermere Real Estate Services Company, Inc. or MLS GRID. Supplied Open House Information is subject to change without notice. All information should be independently reviewed and verified for accuracy. Properties may or may not be listed by the office/agent presenting the information.






Description