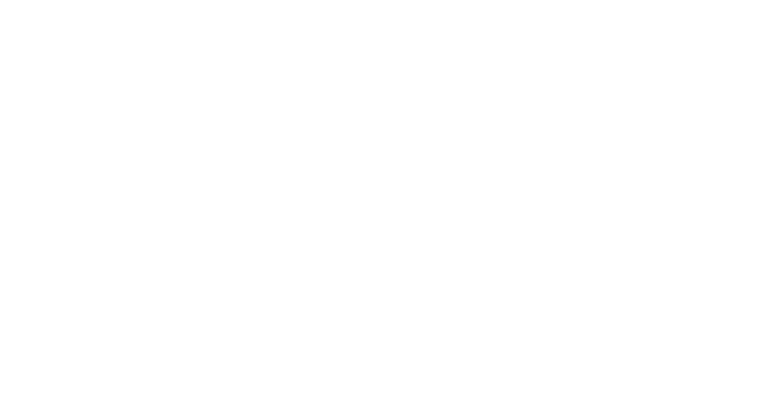


Sold
Listing Courtesy of:  Northwest MLS / Coldwell Banker Bain and Windermere Real Estate/East
Northwest MLS / Coldwell Banker Bain and Windermere Real Estate/East
 Northwest MLS / Coldwell Banker Bain and Windermere Real Estate/East
Northwest MLS / Coldwell Banker Bain and Windermere Real Estate/East 4566 205th Place NE Sammamish, WA 98074
Sold on 04/28/2015
$1,583,000 (USD)
MLS #:
745289
745289
Taxes
$14,742(2014)
$14,742(2014)
Lot Size
0.25 acres
0.25 acres
Type
Single-Family Home
Single-Family Home
Year Built
2007
2007
Style
2 Stories W/Bsmnt
2 Stories W/Bsmnt
School District
Lkw
Lkw
County
King Co.
King Co.
Community
Timberline
Timberline
Listed By
Mark Von Der Burg, Coldwell Banker Bain
Bought with
Susan Jones, Windermere Real Estate/East
Susan Jones, Windermere Real Estate/East
Source
Northwest MLS as distributed by MLS Grid
Last checked Jan 28 2026 at 2:35 AM GMT+0000
Northwest MLS as distributed by MLS Grid
Last checked Jan 28 2026 at 2:35 AM GMT+0000
Bathroom Details
Interior Features
- Bath Off Master
- Ceiling Fan(s)
- Dble Pane/Strm Windw
- Dining Room
- Fireplace In Mstr Br
- High Tech Cabling
- Security System
- Vaulted Ceilings
- Walk-In Closet
- Wet Bar
- Wired for Generator
- French Doors
- Walk In Pantry
- Wine Cellar
Kitchen
- Kitchen W/Eating Space - Main
Subdivision
- Rosemont At Timberline
Lot Information
- Cul-De-Sac
- Paved Street
- Sidewalk
Property Features
- Cable Tv
- Deck
- Fenced-Partially
- Patio
- Sprinkler System
- High Speed Internet
- Nat. Gas Available
- Fireplace: 3
- Foundation: Poured Concrete
Heating and Cooling
- Forced Air
- Heat Pump
- Central A/C
Basement Information
- Fully Finished
Flooring
- Ceramic Tile
- Hardwood
- Wall to Wall Carpet
Exterior Features
- Stone
- Wood
- Wood Products
- Roof: Composition
Utility Information
- Utilities: Public
- Sewer: Sewer Connected
- Energy: Electric, Natural Gas
School Information
- Elementary School: Blackwell Elem
- Middle School: Inglewood Jnr High
- High School: Eastlake High
Garage
- Garage-Attached
Listing Price History
Date
Event
Price
% Change
$ (+/-)
Feb 26, 2015
Listed
$1,583,000
-
-
Disclaimer: Based on information submitted to the MLS GRID as of 1/27/26 18:35. All data is obtained from various sources and may not have been verified by Windermere Real Estate Services Company, Inc. or MLS GRID. Supplied Open House Information is subject to change without notice. All information should be independently reviewed and verified for accuracy. Properties may or may not be listed by the office/agent presenting the information.





Description