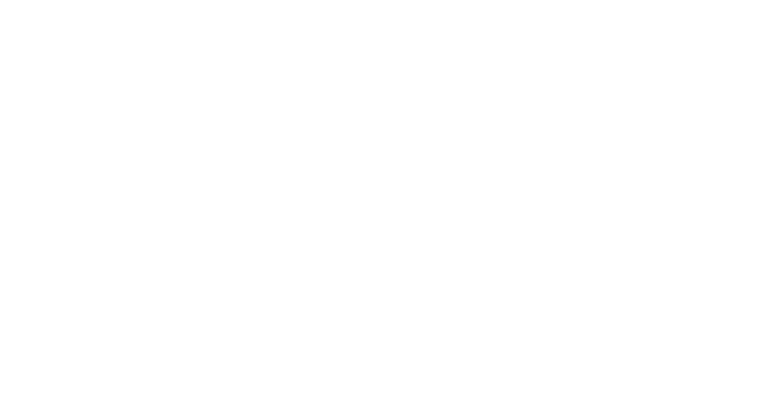


Sold
Listing Courtesy of:  Northwest MLS / John L. Scott Snohomish and Windermere Real Estate/East
Northwest MLS / John L. Scott Snohomish and Windermere Real Estate/East
 Northwest MLS / John L. Scott Snohomish and Windermere Real Estate/East
Northwest MLS / John L. Scott Snohomish and Windermere Real Estate/East 12811 77th Avenue SE Snohomish, WA 98296
Sold on 04/20/2023
$1,189,000 (USD)
MLS #:
2046358
2046358
Taxes
$10,038(2022)
$10,038(2022)
Lot Size
0.58 acres
0.58 acres
Type
Single-Family Home
Single-Family Home
Year Built
2005
2005
Style
2 Story
2 Story
Views
Territorial, Mountain(s)
Territorial, Mountain(s)
School District
Snohomish
Snohomish
County
Snohomish County
Snohomish County
Community
Snohomish
Snohomish
Listed By
Emily Martin, John L. Scott Snohomish
Bought with
Susan T. Jones, Windermere Real Estate/East
Susan T. Jones, Windermere Real Estate/East
Source
Northwest MLS as distributed by MLS Grid
Last checked Dec 26 2025 at 10:12 AM GMT+0000
Northwest MLS as distributed by MLS Grid
Last checked Dec 26 2025 at 10:12 AM GMT+0000
Bathroom Details
- Full Bathrooms: 2
- Half Bathroom: 1
Interior Features
- Built-In Vacuum
- Dining Room
- Dishwasher
- Microwave
- Hardwood
- French Doors
- Refrigerator
- Dryer
- Washer
- Double Pane/Storm Window
- Sprinkler System
- Wall to Wall Carpet
- Vaulted Ceiling(s)
- Stove/Range
- Ceramic Tile
- Water Heater
- Walk-In Closet(s)
- Security System
- Trash Compactor
Subdivision
- Snohomish
Lot Information
- Corner Lot
- Sidewalk
- Paved
Property Features
- Deck
- Fenced-Partially
- Rv Parking
- Cable Tv
- High Speed Internet
- Fireplace: Gas
- Fireplace: 1
- Foundation: Poured Concrete
Flooring
- Hardwood
- Vinyl
- Carpet
- Ceramic Tile
Exterior Features
- Wood Products
- Cement Planked
- Roof: Composition
Utility Information
- Sewer: Septic Tank
- Fuel: Electric, Natural Gas
School Information
- Elementary School: Buyer to Verify
- Middle School: Buyer to Verify
- High School: Buyer to Verify
Parking
- Rv Parking
- Attached Garage
Stories
- 2
Living Area
- 3,038 sqft
Listing Price History
Date
Event
Price
% Change
$ (+/-)
Mar 17, 2023
Listed
$1,189,000
-
-
Disclaimer: Based on information submitted to the MLS GRID as of 12/26/25 02:12. All data is obtained from various sources and may not have been verified by Windermere Real Estate Services Company, Inc. or MLS GRID. Supplied Open House Information is subject to change without notice. All information should be independently reviewed and verified for accuracy. Properties may or may not be listed by the office/agent presenting the information.





Description