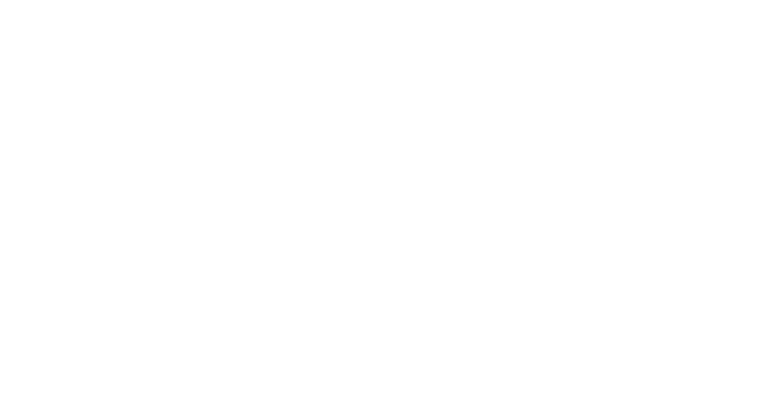


Sold
Listing Courtesy of:  Northwest MLS / Buchan Real Estate and Windermere Real Estate/East
Northwest MLS / Buchan Real Estate and Windermere Real Estate/East
 Northwest MLS / Buchan Real Estate and Windermere Real Estate/East
Northwest MLS / Buchan Real Estate and Windermere Real Estate/East 34926 SE Swenson Street Snoqualmie, WA 98065
Sold on 12/20/2024
$1,200,000 (USD)
MLS #:
2312687
2312687
Taxes
$8,524(2024)
$8,524(2024)
Lot Size
4,288 SQFT
4,288 SQFT
Type
Single-Family Home
Single-Family Home
Year Built
2008
2008
Style
2 Story
2 Story
School District
Snoqualmie Valley
Snoqualmie Valley
County
King County
King County
Community
Snoqualmie Ridge
Snoqualmie Ridge
Listed By
Carissa J. Grzetic, Buchan Real Estate
Bought with
Susan T. Jones, Windermere Real Estate/East
Susan T. Jones, Windermere Real Estate/East
Source
Northwest MLS as distributed by MLS Grid
Last checked Dec 7 2025 at 3:58 AM GMT+0000
Northwest MLS as distributed by MLS Grid
Last checked Dec 7 2025 at 3:58 AM GMT+0000
Bathroom Details
- Full Bathrooms: 2
- Half Bathroom: 1
Interior Features
- High Tech Cabling
- Disposal
- Hardwood
- Fireplace
- French Doors
- Double Pane/Storm Window
- Fireplace (Primary Bedroom)
- Wall to Wall Carpet
- Ceiling Fan(s)
- Water Heater
- Walk-In Closet(s)
- Walk-In Pantry
- Dishwasher(s)
- Dryer(s)
- Microwave(s)
- Refrigerator(s)
- Stove(s)/Range(s)
- Washer(s)
Subdivision
- Snoqualmie Ridge
Property Features
- Fireplace: 1
- Fireplace: Gas
- Foundation: Poured Concrete
Heating and Cooling
- Forced Air
Homeowners Association Information
- Dues: $360/Annually
Flooring
- Hardwood
- Vinyl
- Carpet
Exterior Features
- Metal/Vinyl
- Roof: Composition
Utility Information
- Sewer: Sewer Connected
- Fuel: Natural Gas
School Information
- Elementary School: Timber Ridge Elem
- Middle School: Chief Kanim Mid
- High School: Mount Si High
Parking
- Attached Garage
Stories
- 2
Living Area
- 2,530 sqft
Listing Price History
Date
Event
Price
% Change
$ (+/-)
Nov 22, 2024
Listed
$1,184,800
-
-
Additional Listing Info
- Buyer Brokerage Compensation: 2.5%
Buyer's Brokerage Compensation not binding unless confirmed by separate agreement among applicable parties.
Disclaimer: Based on information submitted to the MLS GRID as of 12/6/25 19:58. All data is obtained from various sources and may not have been verified by Windermere Real Estate Services Company, Inc. or MLS GRID. Supplied Open House Information is subject to change without notice. All information should be independently reviewed and verified for accuracy. Properties may or may not be listed by the office/agent presenting the information.





Description