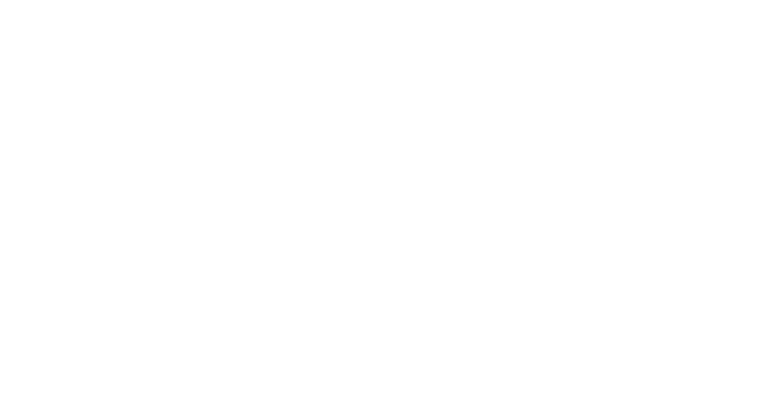


Sold
Listing Courtesy of:  Northwest MLS / Windermere Real Estate East, Inc. / Susan T. Jones and Realogics Sotheby's Int'l Rlty
Northwest MLS / Windermere Real Estate East, Inc. / Susan T. Jones and Realogics Sotheby's Int'l Rlty
 Northwest MLS / Windermere Real Estate East, Inc. / Susan T. Jones and Realogics Sotheby's Int'l Rlty
Northwest MLS / Windermere Real Estate East, Inc. / Susan T. Jones and Realogics Sotheby's Int'l Rlty 12208 202nd Avenue NE Woodinville, WA 98077
Sold on 03/27/2023
$2,100,000 (USD)
MLS #:
2026648
2026648
Taxes
$16,746(2022)
$16,746(2022)
Lot Size
0.83 acres
0.83 acres
Type
Single-Family Home
Single-Family Home
Building Name
Tuscany
Tuscany
Year Built
1993
1993
Style
2 Story
2 Story
Views
Territorial
Territorial
School District
Lake Washington
Lake Washington
County
King County
King County
Community
Tuscany
Tuscany
Listed By
Susan T. Jones, Windermere Real Estate East, Inc.
Bought with
Mary Norris, Realogics Sotheby's Int'l Rlty
Mary Norris, Realogics Sotheby's Int'l Rlty
Source
Northwest MLS as distributed by MLS Grid
Last checked Dec 7 2025 at 4:57 AM GMT+0000
Northwest MLS as distributed by MLS Grid
Last checked Dec 7 2025 at 4:57 AM GMT+0000
Bathroom Details
- Full Bathrooms: 2
- Half Bathroom: 1
Interior Features
- Built-In Vacuum
- Dining Room
- High Tech Cabling
- Wired for Generator
- Dishwasher
- Microwave
- Disposal
- French Doors
- Double Oven
- Refrigerator
- Dryer
- Washer
- Smart Wired
- Double Pane/Storm Window
- High Efficiency - 90%+
- Bath Off Primary
- Sprinkler System
- Wall to Wall Carpet
- Skylight(s)
- Stove/Range
- Ceramic Tile
- Ceiling Fan(s)
- Water Heater
- Walk-In Closet(s)
- Security System
- Forced Air
- Walk-In Pantry
Subdivision
- Tuscany
Lot Information
- Paved
- Open Space
Property Features
- Deck
- Gas Available
- Patio
- Sprinkler System
- Irrigation
- Cable Tv
- High Speed Internet
- Fireplace: 3
- Fireplace: Gas
- Foundation: Poured Concrete
Homeowners Association Information
- Dues: $800/Annually
Flooring
- Vinyl
- Carpet
- Ceramic Tile
- Engineered Hardwood
Exterior Features
- Brick
- Wood
- Roof: Composition
Utility Information
- Sewer: Septic Tank
- Fuel: Electric, Natural Gas
- Energy: Green Efficiency: High Efficiency - 90%+
School Information
- Elementary School: Wilder Elem
- Middle School: Timberline Middle
- High School: Redmond High
Parking
- Attached Garage
Stories
- 2
Living Area
- 3,860 sqft
Listing Price History
Date
Event
Price
% Change
$ (+/-)
Jan 31, 2023
Listed
$2,150,000
-
-
Disclaimer: Based on information submitted to the MLS GRID as of 12/6/25 20:57. All data is obtained from various sources and may not have been verified by Windermere Real Estate Services Company, Inc. or MLS GRID. Supplied Open House Information is subject to change without notice. All information should be independently reviewed and verified for accuracy. Properties may or may not be listed by the office/agent presenting the information.







Description