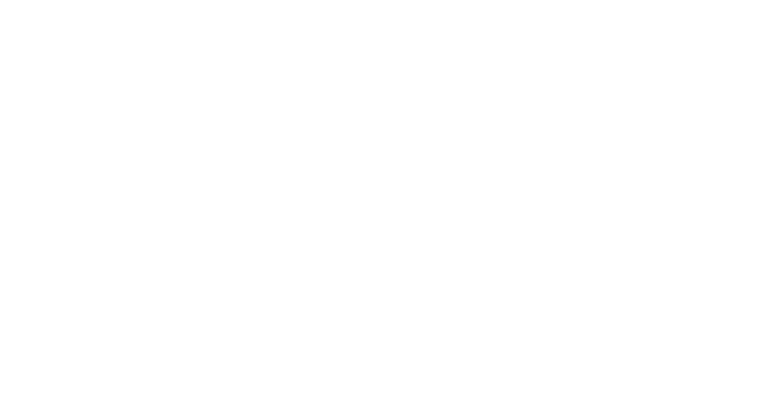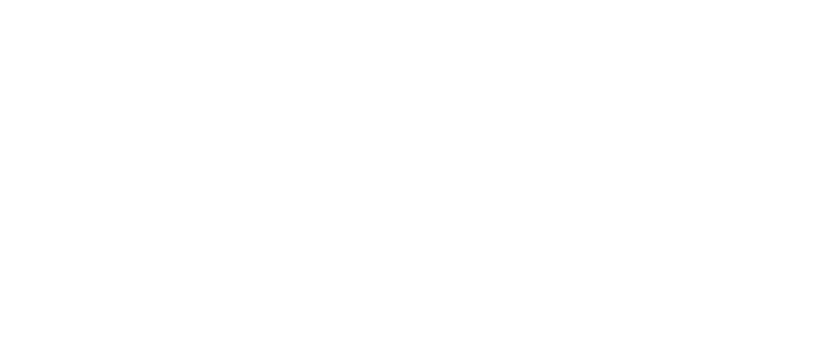


Sold
Listing Courtesy of:  Northwest MLS / Realogics Sotheby's Int'l Rlty and Windermere Real Estate/East
Northwest MLS / Realogics Sotheby's Int'l Rlty and Windermere Real Estate/East
 Northwest MLS / Realogics Sotheby's Int'l Rlty and Windermere Real Estate/East
Northwest MLS / Realogics Sotheby's Int'l Rlty and Windermere Real Estate/East 13809 212th Drive NE Woodinville, WA 98077
Sold on 04/24/2024
$2,537,000 (USD)
MLS #:
2213408
2213408
Taxes
$19,315(2023)
$19,315(2023)
Lot Size
0.56 acres
0.56 acres
Type
Single-Family Home
Single-Family Home
Year Built
1987
1987
Style
2 Story
2 Story
Views
Territorial, Golf Course
Territorial, Golf Course
School District
Lake Washington
Lake Washington
County
King County
King County
Community
Bear Creek Country Club
Bear Creek Country Club
Listed By
Michele Schuler, Realogics Sotheby's International Realty
Bought with
Susan T. Jones, Windermere Real Estate/East
Susan T. Jones, Windermere Real Estate/East
Source
Northwest MLS as distributed by MLS Grid
Last checked Dec 31 2025 at 3:08 PM GMT+0000
Northwest MLS as distributed by MLS Grid
Last checked Dec 31 2025 at 3:08 PM GMT+0000
Bathroom Details
- Full Bathrooms: 2
- 3/4 Bathroom: 1
- Half Bathroom: 1
Interior Features
- Fireplace
- Water Heater
- Dishwasher(s)
- Dryer(s)
- Refrigerator(s)
- Stove(s)/Range(s)
- Microwave(s)
- Washer(s)
Subdivision
- Bear Creek Country Club
Lot Information
- Paved
Property Features
- Deck
- Gas Available
- Electric Car Charging
- Cable Tv
- High Speed Internet
- Hot Tub/Spa
- Fireplace: Gas
- Fireplace: 3
- Foundation: Poured Concrete
Heating and Cooling
- Forced Air
Homeowners Association Information
- Dues: $332/Monthly
Flooring
- Hardwood
- Carpet
- Ceramic Tile
Exterior Features
- Brick
- Wood
- Roof: Composition
Utility Information
- Sewer: Septic Tank
- Fuel: Natural Gas
School Information
- Elementary School: Wilder Elem
- Middle School: Timberline Middle
- High School: Redmond High
Parking
- Attached Garage
Stories
- 2
Living Area
- 4,530 sqft
Listing Price History
Date
Event
Price
% Change
$ (+/-)
Mar 22, 2024
Listed
$2,350,000
-
-
Disclaimer: Based on information submitted to the MLS GRID as of 12/31/25 07:08. All data is obtained from various sources and may not have been verified by Windermere Real Estate Services Company, Inc. or MLS GRID. Supplied Open House Information is subject to change without notice. All information should be independently reviewed and verified for accuracy. Properties may or may not be listed by the office/agent presenting the information.






Description