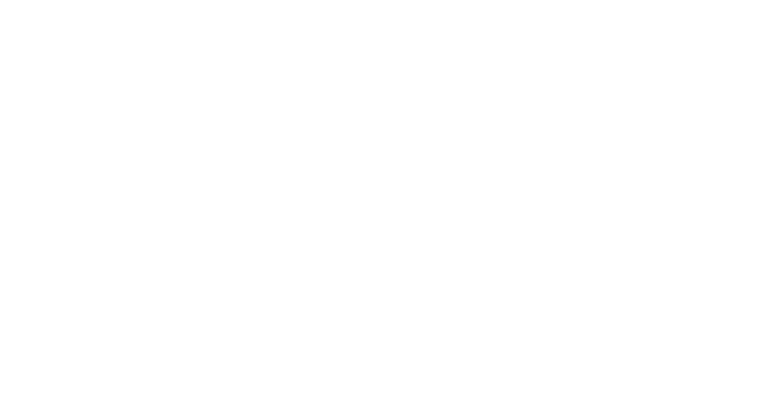Sold
Listing Courtesy of:  Northwest MLS / Windermere Real Estate East, Inc. / Susan T. Jones and Windermere R. E. Oak Tree Inc.
Northwest MLS / Windermere Real Estate East, Inc. / Susan T. Jones and Windermere R. E. Oak Tree Inc.
 Northwest MLS / Windermere Real Estate East, Inc. / Susan T. Jones and Windermere R. E. Oak Tree Inc.
Northwest MLS / Windermere Real Estate East, Inc. / Susan T. Jones and Windermere R. E. Oak Tree Inc. 14343 231st Court NE Woodinville, WA 98077
Sold on 09/07/2007
$734,686 (USD)
MLS #:
27079562
27079562
Taxes
$6,209(2007)
$6,209(2007)
Lot Size
1.15 acres
1.15 acres
Type
Single-Family Home
Single-Family Home
Building Name
Lake of the Woods East
Lake of the Woods East
Year Built
1998
1998
Style
2 Story
2 Story
Views
Territorial
Territorial
School District
Riverview
Riverview
Community
Lake of the Woods
Lake of the Woods
Listed By
Susan T. Jones, Windermere Real Estate East, Inc.
Source
Northwest MLS as distributed by MLS Grid
Last checked Dec 26 2025 at 8:32 AM GMT+0000
Northwest MLS as distributed by MLS Grid
Last checked Dec 26 2025 at 8:32 AM GMT+0000
Bathroom Details
- Full Bathrooms: 2
- 3/4 Bathroom: 1
Interior Features
- Dining Room
- High Tech Cabling
- Hardwood
- Fireplace
- Double Pane/Storm Window
- Bath Off Primary
- Wall to Wall Carpet
- Water Heater
- Walk-In Closet(s)
- Forced Air
- Dishwasher_
- Microwave_
- Rangeoven_
- Walkinpantry
Subdivision
- Lake Of The Woods
Lot Information
- Paved
- Secluded
- Cul-De-Sac
- Open Space
Property Features
- Athletic Court
- Deck
- Sprinkler System
- Cable Tv
- Dog Run
- Fireplace: 1
- Foundation: Poured Concrete
Homeowners Association Information
- Dues: $25/Monthly
Flooring
- Hardwood
- Vinyl
- Carpet
Exterior Features
- Stone
- Wood Products
- Roof: Composition
Utility Information
- Utilities: Septic System, Natural Gas Connected, Cable Connected, Electric
- Sewer: Septic Tank
- Fuel: Electric, Natural Gas
School Information
- Elementary School: Cherry Vly Elem
- Middle School: Tolt Mid
- High School: Cedarcrest High
Stories
- 2
Living Area
- 3,298 sqft
Listing Price History
Date
Event
Price
% Change
$ (+/-)
Sep 06, 2024
Price Changed
$745,000
-7%
-$54,999
May 11, 2007
Listed
$799,999
-
-
Additional Listing Info
- Buyer Brokerage Compensation: 3
Buyer's Brokerage Compensation not binding unless confirmed by separate agreement among applicable parties.
Disclaimer: Based on information submitted to the MLS GRID as of 12/26/25 00:32. All data is obtained from various sources and may not have been verified by Windermere Real Estate Services Company, Inc. or MLS GRID. Supplied Open House Information is subject to change without notice. All information should be independently reviewed and verified for accuracy. Properties may or may not be listed by the office/agent presenting the information.






Description