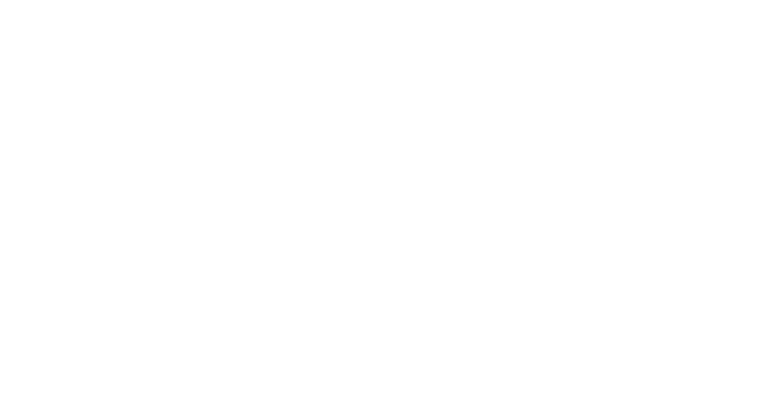


Sold
Listing Courtesy of:  Northwest MLS / John L. Scott, Inc. and Windermere Real Estate/East
Northwest MLS / John L. Scott, Inc. and Windermere Real Estate/East
 Northwest MLS / John L. Scott, Inc. and Windermere Real Estate/East
Northwest MLS / John L. Scott, Inc. and Windermere Real Estate/East 18947 NE 150th St Woodinville, WA 98072
Sold on 10/31/2018
$1,315,000 (USD)
MLS #:
1366591
1366591
Taxes
$11,952(2018)
$11,952(2018)
Lot Size
0.68 acres
0.68 acres
Type
Single-Family Home
Single-Family Home
Year Built
1985
1985
Style
2 Story
2 Story
Views
Territorial
Territorial
School District
Northshore
Northshore
County
King County
King County
Community
Brookside
Brookside
Listed By
Jerome Slobojan, John L. Scott, Inc.
Bought with
Susan Jones, Windermere Real Estate/East
Susan Jones, Windermere Real Estate/East
Source
Northwest MLS as distributed by MLS Grid
Last checked Feb 23 2026 at 9:12 AM GMT+0000
Northwest MLS as distributed by MLS Grid
Last checked Feb 23 2026 at 9:12 AM GMT+0000
Bathroom Details
- Full Bathrooms: 3
- Half Bathroom: 1
Interior Features
- Bath Off Master
- Built-In Vacuum
- Dble Pane/Strm Windw
- Dining Room
- High Tech Cabling
- Security System
- Skylights
- Vaulted Ceilings
- Walk-In Closet
- Wired for Generator
- Dishwasher
- Garbage Disposal
- Microwave
- Range/Oven
- French Doors
- Jetted/Soaking Tub
- Trash Compactor
- Double Oven
- Refrigerator
- Dryer
- Washer
- Wine Cellar
Kitchen
- Kitchen W/Eating Space - Main
Subdivision
- Brookside Country Club
Lot Information
- Corner Lot
- Dead End Street
- Paved Street
Property Features
- Cable Tv
- Deck
- Patio
- Sprinkler System
- High Speed Internet
- Nat. Gas Available
- Fireplace: 2
- Foundation: Poured Concrete
Heating and Cooling
- Forced Air
- High Efficiency
- Central A/C
Homeowners Association Information
- Dues: $170
Flooring
- Ceramic Tile
- Hardwood
- Wall to Wall Carpet
Exterior Features
- Brick
- Wood
- Roof: Composition
Utility Information
- Utilities: Public
- Sewer: Septic
- Energy: Electric, Natural Gas
School Information
- Elementary School: Cottage Lake Elem
- Middle School: Timbercrest Middle S
- High School: Woodinville Hs
Garage
- Garage-Attached
Listing Price History
Date
Event
Price
% Change
$ (+/-)
Sep 27, 2018
Listed
$1,325,000
-
-
Additional Listing Info
- Buyer Brokerage Compensation: 3%
Buyer's Brokerage Compensation not binding unless confirmed by separate agreement among applicable parties.
Disclaimer: Based on information submitted to the MLS GRID as of 2/23/26 01:12. All data is obtained from various sources and may not have been verified by Windermere Real Estate Services Company, Inc. or MLS GRID. Supplied Open House Information is subject to change without notice. All information should be independently reviewed and verified for accuracy. Properties may or may not be listed by the office/agent presenting the information.





Description