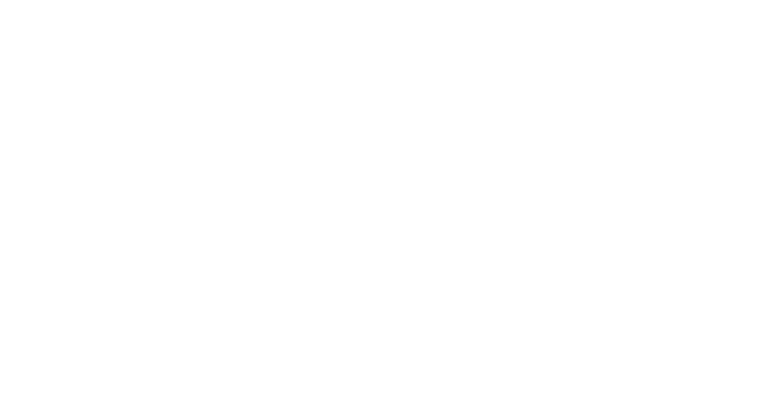


Sold
Listing Courtesy of:  Northwest MLS / Coldwell Banker Bain and Windermere Real Estate/East
Northwest MLS / Coldwell Banker Bain and Windermere Real Estate/East
 Northwest MLS / Coldwell Banker Bain and Windermere Real Estate/East
Northwest MLS / Coldwell Banker Bain and Windermere Real Estate/East 21108 NE 129th Ct Woodinville, WA 98077
Sold on 10/20/2017
$1,840,000 (USD)
MLS #:
1173912
1173912
Taxes
$15,933(2017)
$15,933(2017)
Lot Size
0.62 acres
0.62 acres
Type
Single-Family Home
Single-Family Home
Year Built
2003
2003
Style
2 Story
2 Story
School District
Lake Washington
Lake Washington
County
King County
King County
Community
Bear Creek
Bear Creek
Listed By
Mark Von Der Burg, Coldwell Banker Bain
Bought with
Susan Jones, Windermere Real Estate/East
Susan Jones, Windermere Real Estate/East
Source
Northwest MLS as distributed by MLS Grid
Last checked Dec 7 2025 at 4:57 AM GMT+0000
Northwest MLS as distributed by MLS Grid
Last checked Dec 7 2025 at 4:57 AM GMT+0000
Bathroom Details
- Full Bathrooms: 3
- Half Bathroom: 1
Interior Features
- Bath Off Master
- Built-In Vacuum
- Dble Pane/Strm Windw
- Dining Room
- High Tech Cabling
- Security System
- Vaulted Ceilings
- Walk-In Closet
- Wet Bar
- Wired for Generator
- Dishwasher
- Garbage Disposal
- Microwave
- Jetted/Soaking Tub
- Walk In Pantry
- Refrigerator
- Dryer
- Washer
Kitchen
- Kitchen W/Eating Space - Main
Subdivision
- The Hedges
Lot Information
- Corner Lot
- Paved Street
Property Features
- Cable Tv
- Fenced-Partially
- Patio
- Sprinkler System
- High Speed Internet
- Nat. Gas Available
- Fireplace: 2
- Foundation: Poured Concrete
Heating and Cooling
- Forced Air
- High Efficiency
- Central A/C
Homeowners Association Information
- Dues: $125
Flooring
- Ceramic Tile
- Hardwood
- Wall to Wall Carpet
Exterior Features
- Stone
- Stucco
- Wood
- Wood Products
- Roof: Cedar Shake
Utility Information
- Utilities: Public
- Sewer: Septic
- Energy: Electric, Natural Gas
School Information
- Elementary School: Wilder Elem
- Middle School: Evergreen Middle
- High School: Redmond High
Garage
- Garage-Attached
Listing Price History
Date
Event
Price
% Change
$ (+/-)
Sep 07, 2017
Listed
$1,788,000
-
-
Additional Listing Info
- Buyer Brokerage Compensation: 3
Buyer's Brokerage Compensation not binding unless confirmed by separate agreement among applicable parties.
Disclaimer: Based on information submitted to the MLS GRID as of 12/6/25 20:57. All data is obtained from various sources and may not have been verified by Windermere Real Estate Services Company, Inc. or MLS GRID. Supplied Open House Information is subject to change without notice. All information should be independently reviewed and verified for accuracy. Properties may or may not be listed by the office/agent presenting the information.






Description