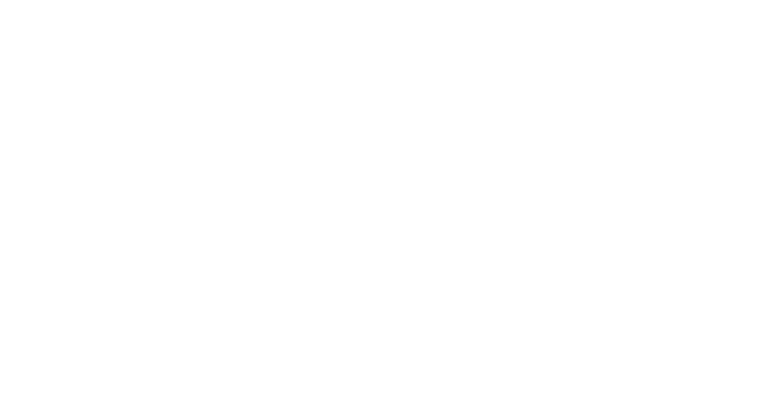


Listing Courtesy of:  Northwest MLS / Windermere Real Estate/East, Inc. / Susan T. Jones and Znonmember-Office-Mls
Northwest MLS / Windermere Real Estate/East, Inc. / Susan T. Jones and Znonmember-Office-Mls
 Northwest MLS / Windermere Real Estate/East, Inc. / Susan T. Jones and Znonmember-Office-Mls
Northwest MLS / Windermere Real Estate/East, Inc. / Susan T. Jones and Znonmember-Office-Mls 21902 NE 140th Way Woodinville, WA 98077
Sold (1 Days)
$3,000,000

MLS #:
1637597
1637597
Taxes
$35,678(2020)
$35,678(2020)
Lot Size
2.4 acres
2.4 acres
Type
Single-Family Home
Single-Family Home
Building Name
Lake of the Woods
Lake of the Woods
Year Built
1994
1994
Style
2 Story
2 Story
Views
Territorial
Territorial
School District
Lake Washington
Lake Washington
County
King County
King County
Community
Lake of the Woods
Lake of the Woods
Listed By
Susan T. Jones, Windermere Real Estate/East, Inc.
Bought with
Non Member Zdefault, Znonmember-Office-Mls
Non Member Zdefault, Znonmember-Office-Mls
Source
Northwest MLS as distributed by MLS Grid
Last checked Jul 30 2025 at 8:10 PM GMT+0000
Northwest MLS as distributed by MLS Grid
Last checked Jul 30 2025 at 8:10 PM GMT+0000
Bathroom Details
- Full Bathrooms: 4
- 3/4 Bathrooms: 2
- Half Bathrooms: 2
Interior Features
- Ceramic Tile
- Hardwood
- Bath Off Primary
- Built-In Vacuum
- Ceiling Fan(s)
- Double Pane/Storm Window
- Dining Room
- Fireplace (Primary Bedroom)
- French Doors
- High Tech Cabling
- Jetted Tub
- Sauna
- Security System
- Water Heater
- Double Oven
- Dryer
- Washer
Subdivision
- Lake Of The Woods
Lot Information
- Dead End Street
- Secluded
Property Features
- Athletic Court
- Cabana/Gazebo
- Cable Tv
- Fenced-Fully
- Gated Entry
- High Speed Internet
- Hot Tub/Spa
- Outbuildings
- Patio
- Rv Parking
- Sprinkler System
- Fireplace: 6
- Foundation: Poured Concrete
Homeowners Association Information
- Dues: $57/Monthly
Flooring
- Ceramic Tile
- Hardwood
- Marble
- Slate
- Carpet
Exterior Features
- Stucco
Utility Information
- Utilities: Cable Connected, High Speed Internet, Septic System, Electricity Available, Natural Gas Connected
- Sewer: Septic Tank
- Fuel: Electric, Natural Gas
- Energy: Green Efficiency: Double Wall
School Information
- Elementary School: Wilder Elem
- Middle School: Evergreen Middle
- High School: Redmond High
Parking
- Rv Parking
Stories
- 2
Living Area
- 8,500 sqft
Disclaimer: Based on information submitted to the MLS GRID as of 7/30/25 13:10. All data is obtained from various sources and may not have been verified by broker or MLS GRID. Supplied Open House Information is subject to change without notice. All information should be independently reviewed and verified for accuracy. Properties may or may not be listed by the office/agent presenting the information.





Description