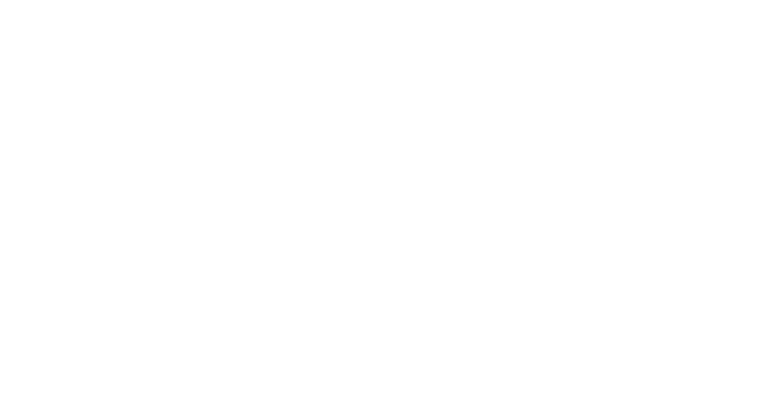Sold
Listing Courtesy of:  Northwest MLS / Windermere Real Estate East, Inc. / Susan T. Jones and Windermere Real Estate/East
Northwest MLS / Windermere Real Estate East, Inc. / Susan T. Jones and Windermere Real Estate/East
 Northwest MLS / Windermere Real Estate East, Inc. / Susan T. Jones and Windermere Real Estate/East
Northwest MLS / Windermere Real Estate East, Inc. / Susan T. Jones and Windermere Real Estate/East 9072 NE 41st St Yarrow Point, WA 98004
Sold on 06/17/2009
$2,700,000 (USD)
MLS #:
28182672
28182672
Taxes
$22,006(2008)
$22,006(2008)
Lot Size
0.34 acres
0.34 acres
Type
Single-Family Home
Single-Family Home
Year Built
2006
2006
Style
1 Story W/Bsmnt, 1 Story W/Bsmnt.
1 Story W/Bsmnt, 1 Story W/Bsmnt.
Views
Lake, Mountain
Lake, Mountain
School District
Be
Be
County
King Co.
King Co.
Community
Yarrow Point
Yarrow Point
Listed By
Susan T. Jones, Windermere Real Estate East, Inc.
Source
Northwest MLS as distributed by MLS Grid
Last checked Dec 7 2025 at 4:57 AM GMT+0000
Northwest MLS as distributed by MLS Grid
Last checked Dec 7 2025 at 4:57 AM GMT+0000
Bathroom Details
Interior Features
- Bath Off Master
- Built-In Vacuum
- Dble Pane/Strm Windw
- Dining Room
- Disabled Access
- Fireplace In Mstr Br
- High Tech Cabling
- Sauna
- Security System
- Walk-In Closet
- Wet Bar
- French Doors
- Jetted/Soaking Tub
- Walk In Pantry
- Wine Cellar
Subdivision
- Easthams Yarrow Point Add
Lot Information
- Corner Lot
- Paved Street
Property Features
- Cable Tv
- Deck
- Disabled Access
- Fenced-Fully
- Patio
- Sprinkler System
- High Speed Internet
- Fireplace: 6
- Foundation: Poured Concrete
Heating and Cooling
- Forced Air
- Radiant
- Central A/C
Flooring
- See Remarks
- Slate
- Wall to Wall Carpet
- Bamboo/Cork
Exterior Features
- Stucco
- Roof: Composition
Utility Information
- Utilities: Public
- Sewer: Sewer Connected
- Energy: Natural Gas
School Information
- Elementary School: Clyde Hill Elem
- Middle School: Chinook Mid
- High School: Bellevue High
Garage
- Garage-Attached
Listing Price History
Date
Event
Price
% Change
$ (+/-)
Nov 07, 2008
Listed
$2,999,500
-
-
Disclaimer: Based on information submitted to the MLS GRID as of 12/6/25 20:57. All data is obtained from various sources and may not have been verified by Windermere Real Estate Services Company, Inc. or MLS GRID. Supplied Open House Information is subject to change without notice. All information should be independently reviewed and verified for accuracy. Properties may or may not be listed by the office/agent presenting the information.





Description